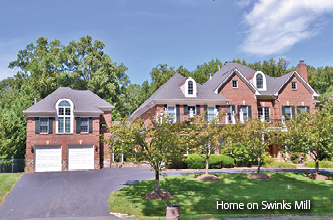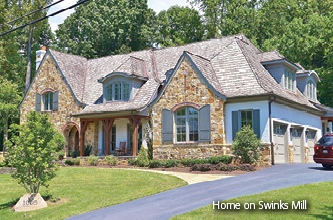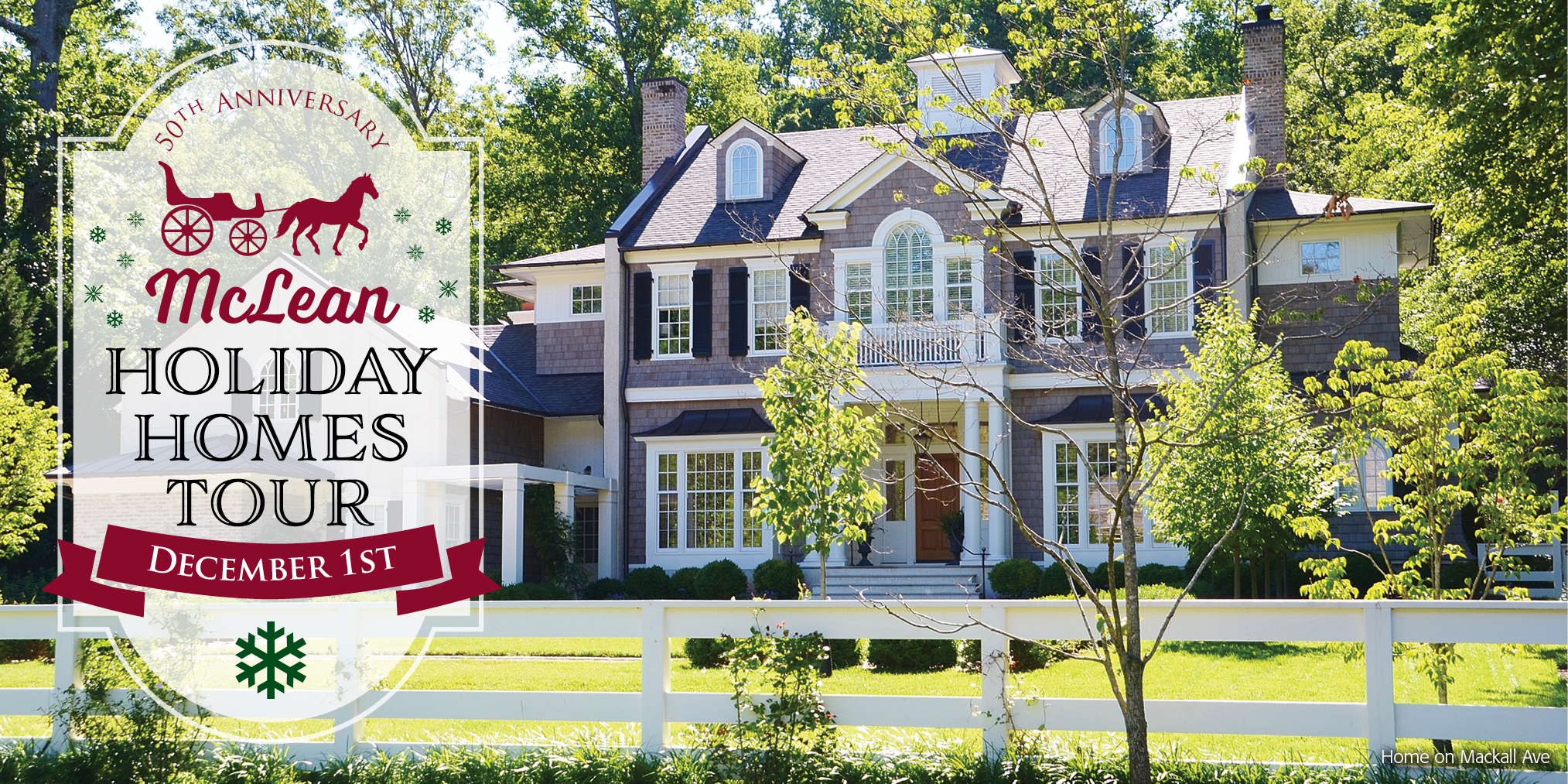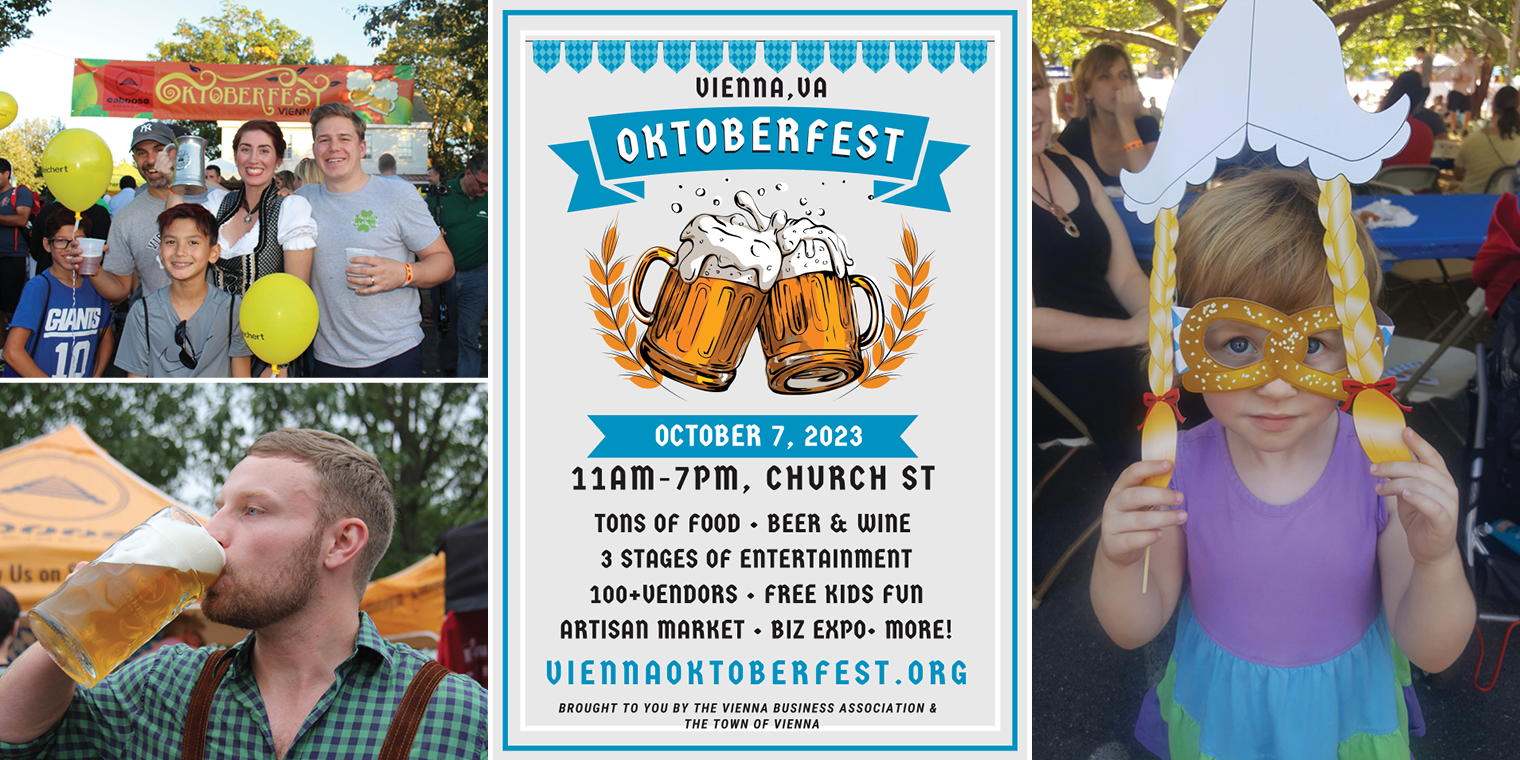On its 50th anniversary in December, McLean’s annual Holiday Homes Tour will focus on individual architectural styles, from a large, handsome 1951 colonial in McLean’s center to three elegant, custom-designed homes on the north side of the community. Set for Thursday, December 1, from 10 a.m. to 3 p.m., the tour will coincide with a MarketPlace from 9:30 a.m. to 3:30 p.m. at Trinity United Methodist Church, 1205 Dolley Madison Blvd., in McLean. That event will feature holiday items, a variety of gifts, jewelry, home-made delicacies, lunch, vendors, tour tickets and a silent auction. Tickets for the tour are $25 before December 1 and $30 on tour day.
Home 1, on Turkey Run Road, built in 2012, has an attractive brick-and-stone façade that is symmetrical overall but has varied gable heights; it also has unusual flared eaves. The two-story home is on a 1-acre lot and has a 5,423-square-foot aboveground living area. A striking two-story foyer leads on the left to a formal yet comfortable living room and on the right to a formal dining room. Beyond are a window-lined family room and a kitchen with a “Hermes” island, built-in appliances and custom cabinetry. The house has five bedrooms, five baths (plus three half-baths), a covered porch in the front, a patio and sitting areas in the back and a three-car garage.
Home 2, on Mackall Ave., with a 7,111-square-foot aboveground living area, is somewhat larger than Home 1 but is also on a 1-acre lot and is distinguished by 12-foot ceilings and often parallel hallways that extend across the house. Completed in 2014, the two-story home has five bedrooms, five full baths (plus three half-baths), some with special features; a large, comfortable screened porch; other, open porches, three fireplaces and an attached two-car-plus garage. Numerous large windows bring nature into the home.


Home 3, on Swinks Mill Court, is the largest of the tour houses, with an aboveground living area of 8,429 square feet. Built in 2001 on a .83-acre lot, the home has six bedrooms (plus three bedrooms/dens in the basement), five baths (plus three half-baths), eight fireplaces, two garages with living space above (and attached to the house with a breezeway), a two-story family room, a sunroom, a home theater, a garden, a steam room, sauna, and weight room; a party room and a 900-square-foot swimming pool.
Home 4, on Calder Road, is a beautifully restored and expanded 1951 colonial in central McLean. A large addition was built in 1990; county records for the house note that the “effective year it was built” was 2003. With two stories, the home has an aboveground living area of 5,514 square feet; it is on a .58-acre lot. It has five bedrooms, five baths (plus one half-bath), a spacious backyard with a 550-square-foot pool, a pool house and beautiful landscaping planned for year-round blooming.
All proceeds of the Holiday Homes Tour and the MarketPlace will go to local charities and nonprofits. For more information, call 703-556-0197 or visit www.mcleanwomansclub.org






