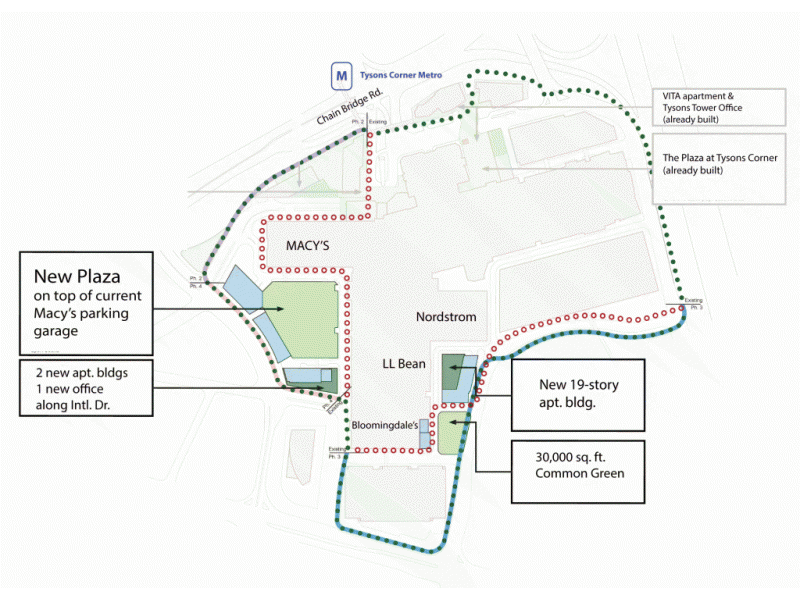Tysons Corner Center announced its final plans for its 3.5 million square foot expansion, according to a Fairfax County Government. Citing the“transformative effect” of the Silver Line Metro, the project will bring more housing, offices, shops and restaurants next to the second busiest metro station on the new line.
Under today’s approval, the mall is planning to add:
- three new apartment buildings with up to 737 units
- 12-story office building
- 133,047-square feet of retail
- more than 30,000-square feet of park space
The plan calls for a 19-story apartment building to be constructed on the surface parking lot across from LL Bean. It will house 382 apartments, including 69,000 square feet in shops at its base plus a four-level, underground parking garage. Shops and restaurants will be added outside the Bloomingdale’s entrance. Across from the new apartment, the mall’s stores will be turned to face the street. This will create a one-block-long retail street from Bloomingdale’s to Nordstrom. Additionally, a 30,000-square foot community green will be built across from Bloomingdale’s. It will include features like walking paths, children’s play area and public art.
Surrounding the existing parking garage for Macy’s, three new buildings will rise up facing International Drive. This includes a 20-story apartment building and a five-story one, plus a 12-story office building. The current four-story parking deck will be topped with a 2.8-acre amenity plaza that will link to the new buildings and mall. It will offer features like walking paths, gardens, children’s play area and bocce ball courts, plus an option for shops and restaurants.
When fully built out, the roughly 78-acre property will be home to about six million square feet including the current 2.4 million square foot mall. The project’s first buildings have already been delivered—the 22-story Tyson Tower office, the 300-room Hyatt Regency hotel, 30-story VITA apartment tower, and 1.5-acre plaza that connects to the Tysons Corner Metro station, according to a Fairfax County Government announcement.






