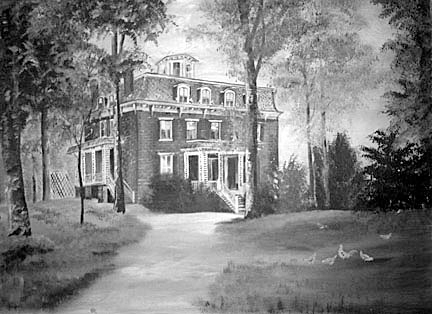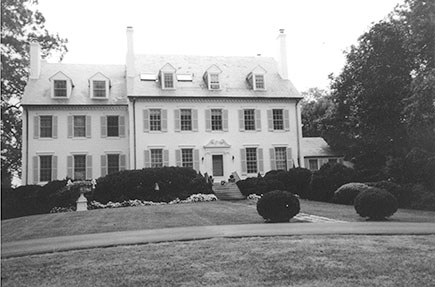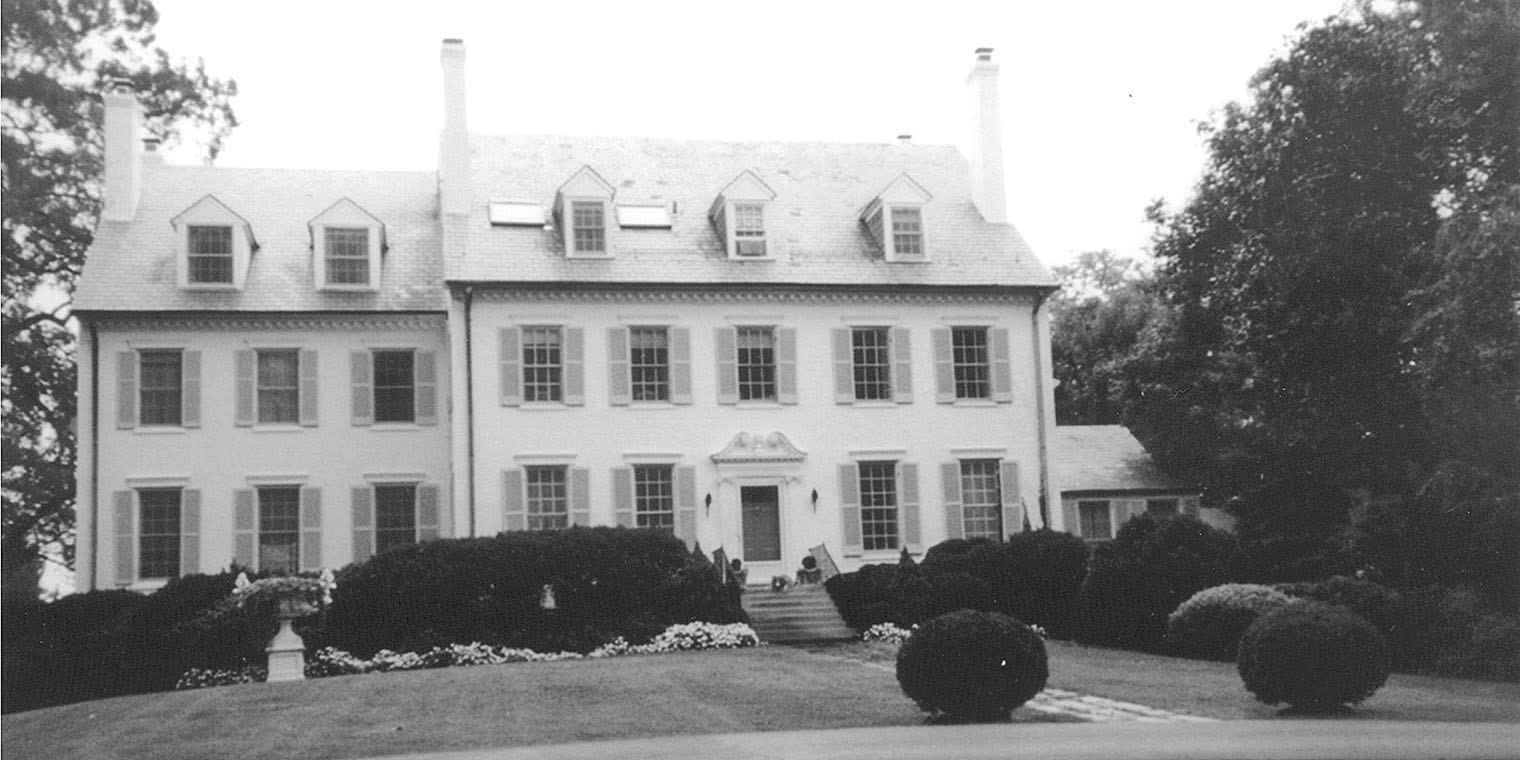McLean’s Hickory Hill was built upon ground that was part of a land grant of 2,862 acres taken out from the Northern Neck Proprietary by Thomas Lee in 1719. However, it wasn’t until 1870 that George Franklin Means Walters, the owner of 88.5 acres of the former grant, built the house near Langley Fork facing Chain Bridge Road. No streak of Puritan modesty restrained him from building the grandest house in the area. He was a master carpenter and his workmanship was not slipshod. The finished product was comfortable and welcoming. Walters also, prior to the Civil War built the Langley Ordinary in 1856 to serve as a drovers rest. It was located at Langley Fork which was just down Chain Bridge Road from his farmhouse. After the war his farmhouse was destroyed by fire and he replaced it with a magnificent dwelling on the same site. It was Walters who named the house Hickory Hill after the stately old hickory trees that once lined his semicircular driveway. Only a portion of the original 88.5 acres remain with the house today.
Over the succeeding decades, nine different families have resided at Hickory Hill: Walters, Speer, Fitch, Lyon, Rocca, Jackson, Kennedy (JFK), Kennedy (RFK) and Dabbiere. Each family brought its own personality to the home through changes and improvements. The original house built by Walters was an impressive red-brick three-story structure, built atop a knoll where his farmhouse once stood. It is thought that the bricks were made using red clay from the back of the property. At that time brick houses were uncommon in this section of Northern Virginia. The only other brick house in the immediate area was the nearby Federal-style Salona, built ca.1800. Walter’s Hickory Hill was constructed with a mansard-style roof that had dormer windows, a roofing style popular in Europe that was gaining acceptance in the United States. It even included a catwalk on top from which a person could see Georgetown, Washington City, and the U.S. Capitol building.

Hickory Hill in 1870
The Speer family purchased Hickory Hill from Walters’ heirs in 1916. They added a surrounding porch and built the stone wall in front of the house along Chain Bridge Road that remains today. In 1924, Arlington developer, Frank Lyon, purchased the home and then sold it to his business partner Charles Fitch in 1926. The Fitches did not live there long and the property was conveyed back to Lyon in 1930. The Fitches then moved to Illinois where he became Director of Exhibits for the 1933 Chicago Worlds Fair. Lyon removed the mansard roof, gutted the house, and, with his architect Ashmead Fuller, turned it into a two-and-half story white brick colonial style residence. Lyon was also the owner of the magnificent adjacent property, the Franklyon Farm, (known today as Ballantrae) to which he transferred all but 5.7 acres from the Hickory Hill property and added them to his Franklyon Farm. Thus, Hickory Hill was significantly reduced in size. The Robert Jacksons purchased Hickory Hill in 1941 from the Roccas. In remodeling the living room they made two rooms out of one, constructed a fireplace in the dining room, installed a recreation room paneled in knotty pine, added more bedrooms, modernized the kitchen, and built a stable to accommodate at least three horses. Senator John and Jacqueline Kennedy purchased Hickory Hill in October of 1955. They did not stay long and sold Hickory Hill to his parents, Joseph and Rose Kennedy, on January 2, 1957. The Robert Kennedys moved into Hickory Hill in the spring of that year. They later enlarged the northern wing in 1963 to include a formal dining room, new living room, second floor master bedroom suite, and additional bedrooms for the children. Added to the grounds in back of the house were a tennis court, an Olympic sized swimming pool, a children’s pool, and a pool house with changing rooms and a kitchen.

Hickory Hill in 1925
Overnight Hickory Hill became a household word and, in a sense, the Kennedys put McLean “on the map.” The red front door became a McLean landmark. One only needed to say the name Hickory Hill and a vision of lots of adults and Kennedy children playing touch football came to mind. Theirs was an active life-style. From the very beginning of their residency there was constant activity whether it was in the form of tennis matches, touch football games, political events, fundraisers for charitable causes, or entertaining heads of state and other government officials. One of the earliest fundraisers, and perhaps the most memorable for McLeanites, was the annual spring Children’s Pet Show that began in 1958. Hundreds of children and their parents turned out for the event, bringing every pet imaginable. Many celebrities were present. Art Buchwald presided as the ringmaster wearing an oversized red morning coat, high leather boots and black top hat. Anything a child considered to be a pet was judged and, no matter what, every child received a prize.

Hickory Hill in 1987
Hickory Hill remained in the hands of the Kennedy family for nearly 50 years. By the time Ethel Kennedy offered the estate for sale in 2003, the house and grounds had fallen into significant disrepair. The listing price at that time was $25,000,000. The property remained on the market for over six years and had several price reductions. There were multiple issues. Hickory Hill represented a significant piece of Virginia’s history and any new construction had to be balanced with the property’s storied past. Yet, the house had never been put on the National Register of Historic Places. However, it had been placed on the Virginia Register of Historic Places, entered into Fairfax County’s List of Historic Sites, and included in the Langley Fork Overlay Historic District as a contributing property. Given the circumstances, restoring the house, grounds, and setting to their former grandeur would be a challenging balancing act of blending the old with the new.

Hickory Hill in 2016
Alan and Ashely Dabbiere purchased Hickory Hill through the Hickory Hill Trust in December of 2009. They understood the difficulties they faced and spent a challenging three years to assure the success of their role as stewards of the historic nature of the property while making the home their own. The inside of the house was gutted and remodeled to accommodate everything from building code changes to the high tech innovations of today’s modern living while other elements were faithfully restored. When finished, the outside facade remained basically the same, although the south wing was enlarged and another section was added to it. The semi-circular driveway was constructed with brick pavers that surround a vehicular circle in the middle. Since its completion, the Dabbieres have generously opened the door of their home for various community and charitable events.
In summary, each succeeding family altered Hickory Hill to suit its taste, and today’s house bears little resemblance to the residence that Walters built after the Civil War. While the original house may no longer be recognizable, Hickory Hill retains the character of its historic past and preserves for McLean its storied history. Thanks to the Dabbieres and their careful and thoughtful preservation and renovation efforts, Hickory Hill shall remain one of McLean’s landmark properties well into the future.






