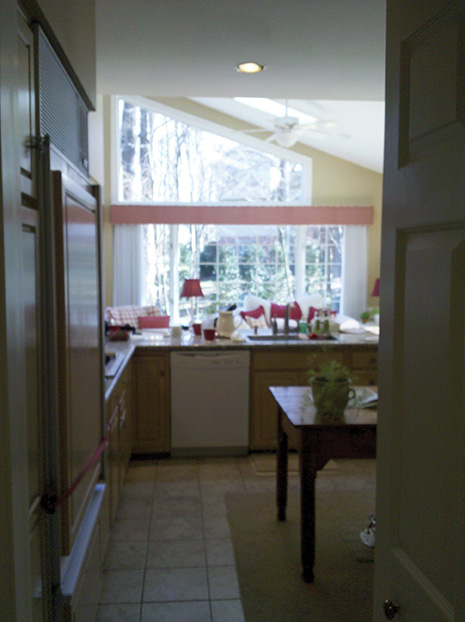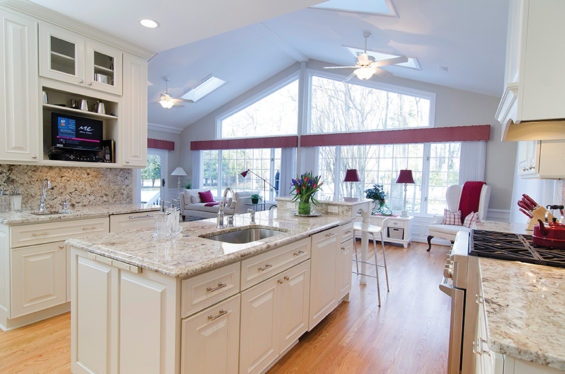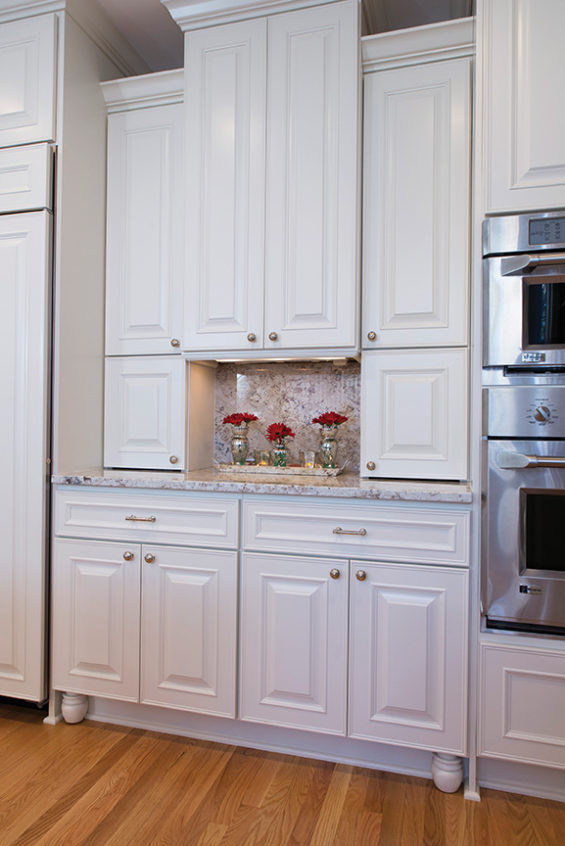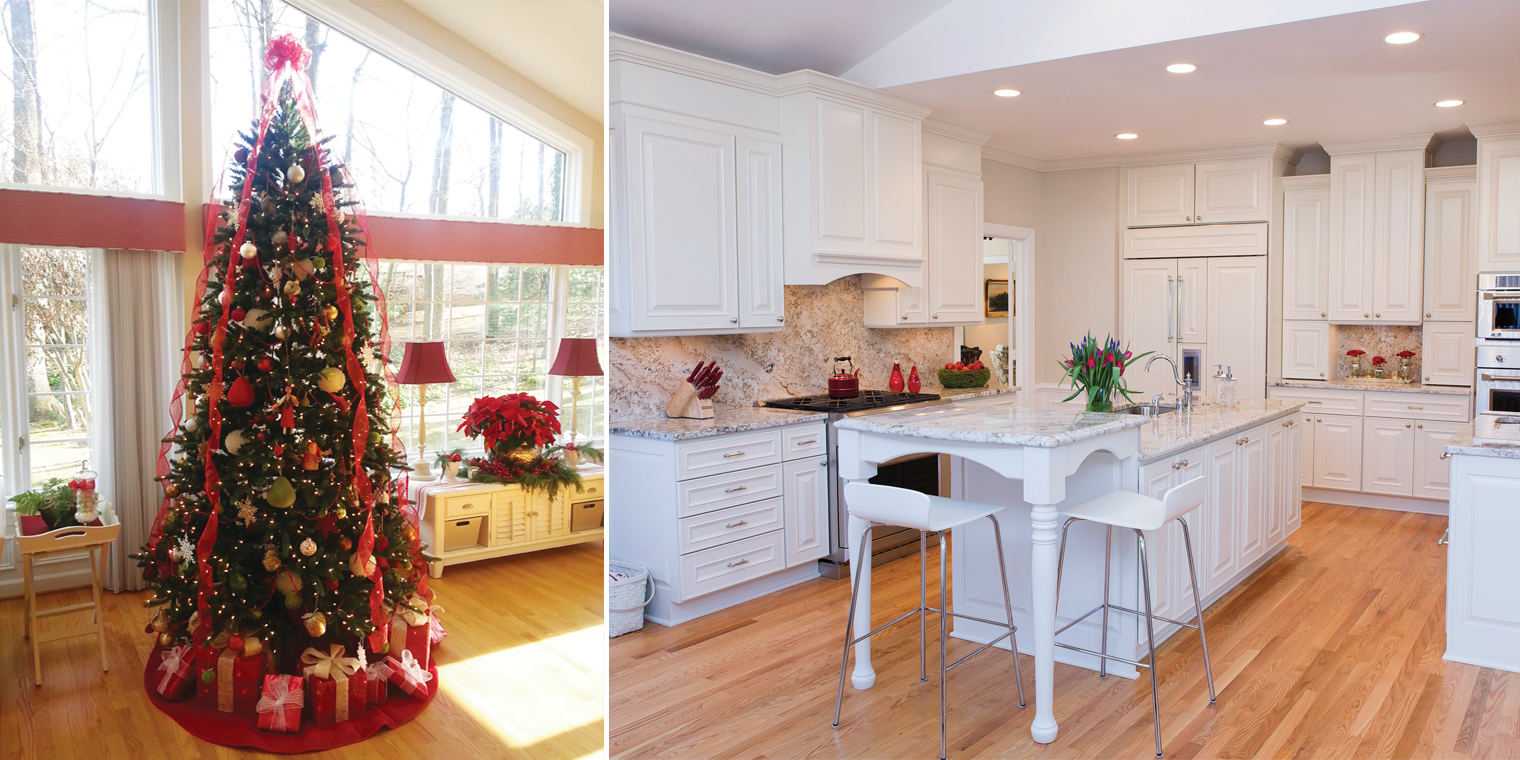Situated on a one-acre corner lot, and boasting 4,000 square feet of living space, Steve and Melynda Britt’s four-bedroom center hall Colonial in Vienna offered considerable charms when the couple purchased it ten years ago.
There was a nicely finished library and living room on either side of the front foyer, a formal dining room and—piece de la resistance—a sizable family room in the back half of the house with a 13-foot cathedral ceiling and a stunning view of mature trees.

BEFORE. A service and clean-up counter between the working kitchen and the family room was mainly an obstruction to circulation in the family entertainment suite.
The home’s main shortcoming was the kitchen—accessible from the back of the foyer, yet cut off from the wrap-around family gathering areas by a knee-high serving counter that formed one leg of an “L” with a floor-to-ceiling wall partitioning the kitchen from the breakfast area.
Still more problematic, the builder-grade kitchen cabinets—which owing to a ceiling-flush bulk head—were only 36” high, and a poorly-conceived space plan that became especially dysfunctional when entertaining.
In fact, instead of creating breakfast area privacy or protecting the cooks’ work zones, the rear suite room configuration made a promisingly open space feel cramped and closed-in.
“The interior wall was always a problem,” Steve recalls. “After a while, we just wanted to make the rooms more current—but weren’t sure what to do”
For Melynda, who has worked professionally with interior designers, the larger challenge was developing a kitchen footprint that offered a more efficient work environment, yet was effectively integrated with the surrounding great room and casual dining area.
“I wanted to concentrate the formal rooms in the front of the house while converting the rear into an open plan with interactive activity zones and well-defined focal points,” Melynda says. “To accomplish this, we needed a better organized kitchen.”
Such programs are, of course, often explored in the current kitchen design literature, but to Sun Design Remodeling’s Craig Durosko: the real starting point is applying the appropriate skill sets where needed.

Sun Design’s kitchen solution— which won a “Contractor of the Year” (COTY) award—takes full advantage of a 13’ cathedral ceiling with a two-level window wall. Owner Melynda Britt says the space is much better organized, yet more accessible.
“Custom built-ins are often the key to an efficient kitchen plan,” says Durosko, who founded his Burke-based full-service remodeling firm over 28 years ago.
“The emphasis here was on making an intelligent use of limited space—even reducing the kitchen foot print—while introducing better defined, better coordinated work spaces.”
Collaborating closely with the Britts, Durosko and team carefully assessed how the kitchen would be used in several scenarios.
As Melynda described it, the existing floor plan had one especially glaring functional flaw: critical appliances and workstations were located on all four kitchen walls; with thru-traffic coming from three directions, everyday kitchen activities were subject to frequent disruption.
On the wish list, Melynda wanted: a food preparation island; a dedicated beverage center (one the couple’s pre-schooler could easily access); a coffee bar (for two different coffee makers); convenient access to frequently-used cooking implements; and much stronger visual unity between the kitchen and the other components in the family entertainment suite.
Finishes should be “traditional”— consistent with the fine detailing in the home’s front rooms; surfaces and back splashes should be distinctive, even, artful.

The coffee bar—midway between the dining room (left) and the breakfast room (right)-—contains two different coffee makers.
Reviewing the solution now, Melynda acknowledges that the new space plan has been a particular revelation on several fronts, as follows:
- The food preparation island not only protects the cook’s work triangle, but is perfectly positioned for easy service to the family room. This is a great boon during the holidays. Also, the work station now houses the dishwasher and oversized pull-out drawers for large pots and pans
- The beverage station is accessible from both the breakfast area and family room, yet works beautifully as a space divider.
- The coffee bar—which features custom cabinets for two coffee makers—is comfortably situated between doors leading to the dining room and the breakfast area– out of the chef’s work space.
- The former mosaic tile flooring has been replaced by a refinished hardwood flooring that visually unifies the entire suite. White diamond granite backsplashes and surfaces, likewise, set an elegant tone.
- Forty-two inch Crystal cabinets with raised panel facings have more than doubled available storage.
“We can now comfortably entertain 20 to 25 guests, Melynda says. “Better yet, the space is really warm and comfortable.”
Sun Design Remodeling frequently sponsors tours of recently remodeled homes as well as workshops on home remodeling topics. Headquartered in Burke, the firm also maintains an office in McLean. For information call 703.425.5588 or visit www.SunDesignInc.com.






