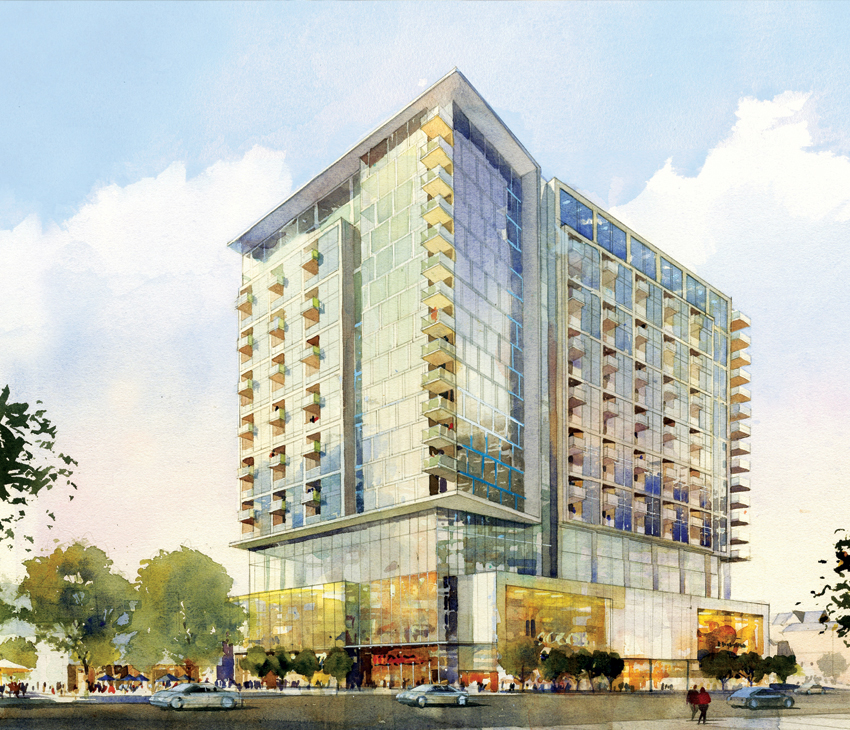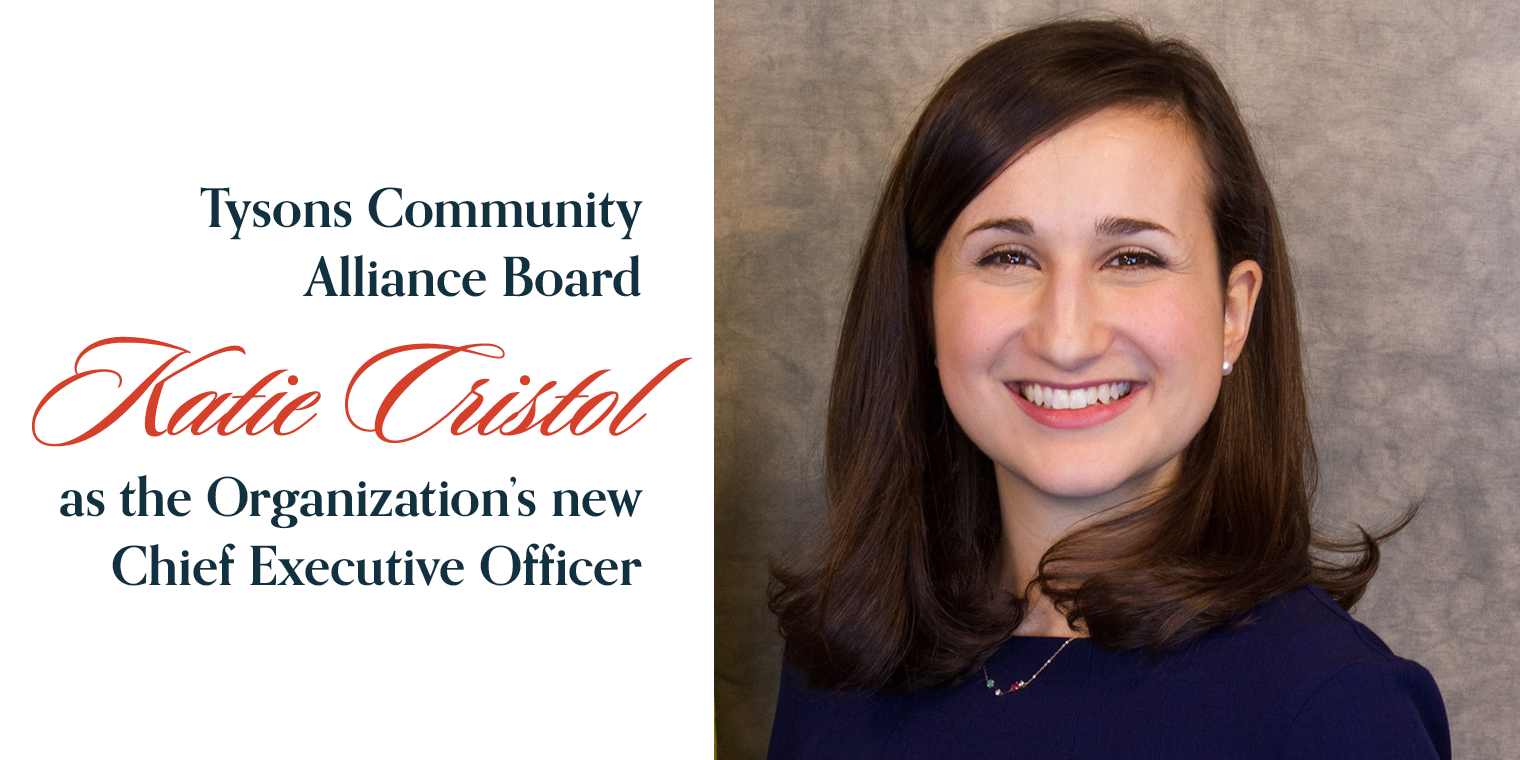Tysons Corner Center, one of the nation’s largest and most dynamic shopping malls, has already become a mixed-use development showcase less than two years after the opening of one of the largest transportation infrastructure projects in America. For the first time, the Silver Line’s heavy rail trains have connected this prime Northern Virginia location to downtown Washington and Virginia’s high tech corridor.
Since the July 2014 opening of the rail line, a flagship Hyatt Hotel, Tysons Tower, a towering office building, and VITA, a luxury apartment structure, have opened. These structures surround a plaza that has hosted numerous community events and festivals and can be directly accessed from the shopping mall. The mall sits on 78 acres bordered by major highways, affluent residential communities and Class A office space.
Macerich, Tysons Corner Holdings LLC and its affiliates, own this prime real estate. In 2007, the property began a major expansion to transform the mall into a pedestrian friendly complex which would include a hotel, restaurants and office towers.
As owners of the center have said, the property located near the Tysons Corner Metrorail Station is directly tied to the station via a pedestrian bridge and has become a critical hub for District-Tysons bound commuters and for residents and tourists alike visiting the cultural attractions of downtown D.C. At the end of 2015 and through the middle of 2015, Tysons Corner Center owners convinced Fairfax County officials to approve the change to its 2007 approval of construction of approximately 3.5 million square feet on their site. It was a simple but complex change to what remains to be built.
For example, the newly approved plan will permit replacing a large surface parking lot outside the LL Bean site with a 19-story residential tower containing up to 342 units overlooking a community green to be built across from Bloomingdale’s. Some units will be two-story and there will be a fitness center and swimming pool. The green will be used for play area and special events, walking paths and street trees. A new mall entrance will provide easy cut-through access from the residential building to the Metrorail station.
Additional retail space in the general area will serve residents of the new residential areas being built at the mall.

The plan includes three new buildings facing International Drive and surrounding the Macy’s parking garage. These structures include a 20-story apartment building, a 12-story office and a five-level apartment building. The top of the existing parking deck will be topped with a plaza linking the mall and the buildings and will have options for shops, restaurants, children’s play area and bocce ball courts.
According to plans approved by Fairfax County, “the continuous facade of these buildings will present a new architectural face to west” while screening the existing parking decks.
When the approved changes are built out, the Macerich site will include almost six million square feet of space. This includes the existing 2.4 million feet within the mall.
Tysons Corner Center generated about $8.6 million in sales taxes to Fairfax County in 2014 and is estimated to have generated about $95 million in property taxes for the county in the last decade.






