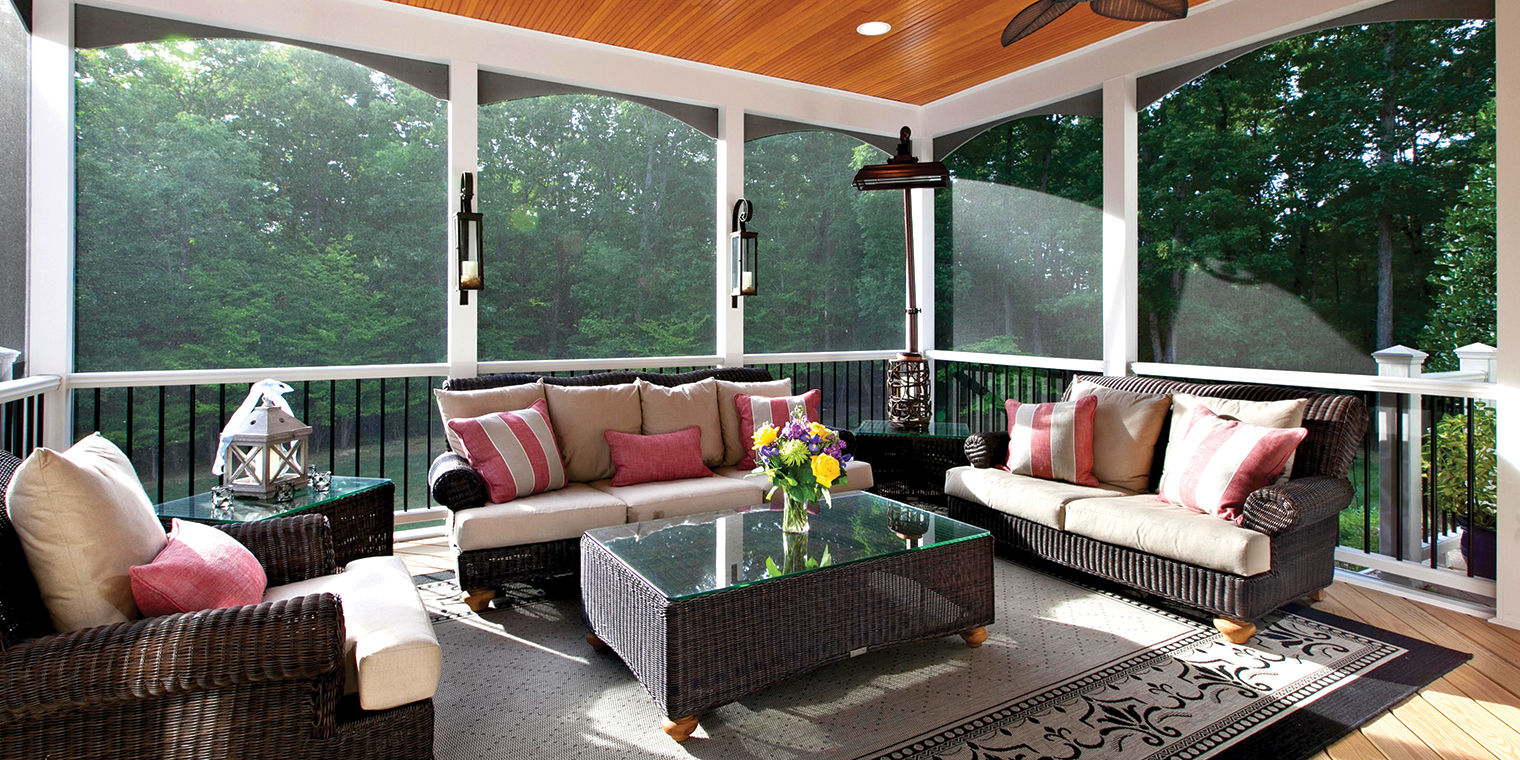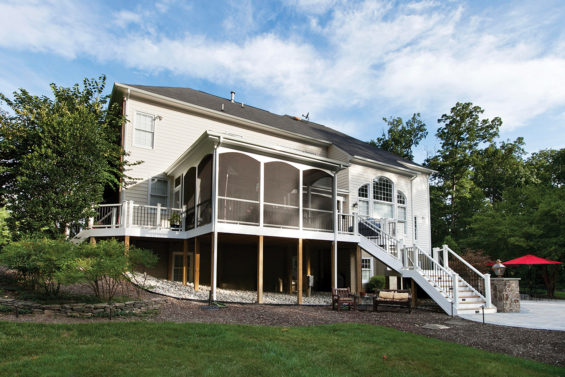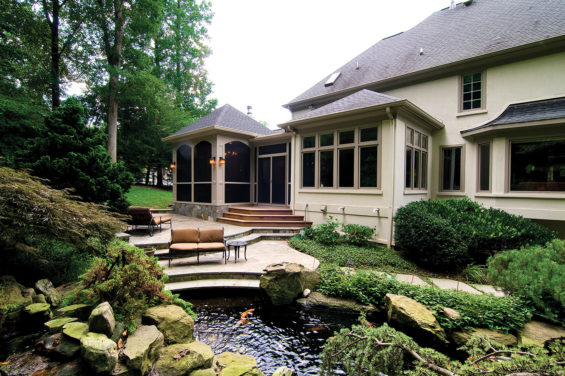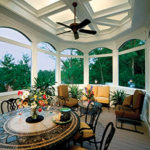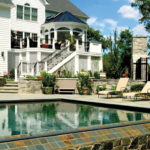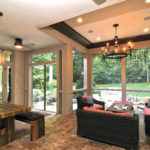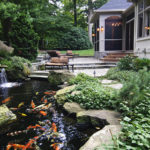If anything in the summer of 2017 points to evolving homeowner expectations, it may be the frequency with which locals are integrating screen porches, patios, and outdoor kitchens into original landscaping that artfully marries the house to its setting.
Gone are the days of the minimal outdoor footprint; today’s homeowners want to express themselves—which is why the traditional house is becoming more personalized.
“It’s a real renaissance,” says Craig Durosko, founder and chairman of Sun Design Remodeling Specialists, and one of the housing industry’s more prescient trend spotters.
“When we started this company in the 1980s our core specialty was opening up views and creating visual continuum. Indoor/outdoor solutions are really just a logical extension of what our design culture has always been about.”
Asked about current projects, Durosko says that Fairfax County’s more affluent homeowners are actively seeking a stronger relationship between house and grounds—an impulse which has gradually become a passion for outdoor spaces that can be used in the hottest days of summer and fall’s chilliest nights.
- FFX station exterior elevation The two-level rear elevation solution features a 17’x16’ screen porch with an adjacent grilling deck that segues down a custom-designed split staircase to a lower level patio integrated with custom planters. The project’s “built” elements were designed to accommodate extensive landscaping. (Photo credit: Bryan Burris)
- Screen porch exterior The architecturally-sympathetic exterior to the new screen porch (far left) integrates perfectly into the home’s existing Mediterranean style design which features mature landscaping and a well-developed outdoor activities area. (Photo credit: Bryan Burris)
“Homeowners want outdoor rooms— spaces that are wired for entertainment, useable for seven or eight months of the year, and so easy to maintain that the usual repair and replacement tasks are mostly eliminated,” Durosko observes. “Naturally, any modification requiring construction must also enhance the home architecturally.”
To satisfy the more demanding criteria, Durosko and colleagues constantly stay on top of a new generation of weather-resistant materials, absorbing and applying fine building techniques that will shape non-traditional materials into designs perfectly suited to the home’s style and setting.
And as the standard has risen, so, too, the need to stay ahead of the curve.
Fairfax’s Alger family turned to Durosko for a two-level solution on their home’s rear elevation that would replace a deck that had decayed from excessive sun exposure. The project entailed three components: a 17-foot by 16-foot screen porch, a grilling deck, a ground-level patio.
To preserve sight lines from house to backyard, Durosko situated the grilling deck immediately outside the kitchen door. From the grilling deck, a stairway descends to a landing where it splits in two directions before reconnecting at a ground-level patio. The patio segues to a hard-scape platform featuring an eight foot stone hearth and comfortable seating.
Meanwhile, the screen porch construction illustrated how highly-durable materials can be shaped to meet demanding aesthetics. A Trex “transend” railing with black aluminum balusters was selected, for instance, since it won’t obscure views by reflecting light. The fiberglass charcoal screen, likewise, makes it hard to see the porch interior from the outside.
Pressure-treated pine flooring under-girded with screen mesh keeps the bugs out. The fir-beaded tongue-and-groove wood ceiling lends a natural burnish to the open-air ambiance.
As a finishing touch: paneled Hardiboard on the porch’s inside wall provides a neutral backdrop for the wide-screen plasma TV mounted next to a window that also serves as a food and beverage pass-through.
Overhead fans and portable heaters keep the outdoor room habitable in all but the coldest days of winter.
“It’s our preferred gathering place now,” Alger says. “And so comfortable we can use it from early spring to late fall.”
Garden Party Elegance
Not far away, a Vienna couple wanted a decking and outdoor dining solution to complement the pool.
Consisting of three primary components—a 14-foot by 12-foot sextagonal screened porch off the existing kitchen; a sprawling 30-foot by 25-foot upper deck with grilling zone; and an elegantly articulated staircase perfectly integrated to the flagstone terraces below— the whole is balanced yet perfectly-scaled, evoking a garden party setting commingled with French Quarter accents.
The dining porch is as perfectly nuanced as any Bahamian summerhouse. The 36-inch knee walls and paneling separated by wrapped columns; the tongue-in-groove decking, crown molding, and decorative glass ceiling: these design details define an outdoor space that is both thoroughly finished and irresistibly comfortable.
- The dining porch designed for this Vienna home is perfectly nuanced. The 36-inch knee walls and paneling are separated by wrapped columns; the tongue-in-groove decking, crown molding, and decorative glass ceiling define an outdoor space that is both thoroughly finished and irresistibly comfortable. The glass-coffered ceiling can even be lit at night (Photo credit: Greg Hadley)
- Vienna exterior Sun Design Remodeling of Burke caught the homeowner’s vision for better-rationalized indoor/outdoor relationships, re-designing the rear elevation to incorporate multiple activity areas. The resulting “outdoor living” solution won both local and regional “Contractor of the Year” awards from the National Association of the Remodeling Industry. (Photo credit: Greg Hadley)
- Tuscan Style The Tuscan-style interior to a screen porch in a Vienna home presents carefully articulated “use” zones that allowing ample space for circulation. Glass transoms above doors reinforce the dramatic visual continuum. The 144 sq ft “conversation area” defined by wicker furniture and a tray ceiling affords a direct view of the owner’s well-stocked Koi pond. (Photo credit: Bryan Burris)
- Pond close-up The porch addition was positioned to make the Koi pond a primary focal point. (Photo credit: Bryan Burris)
The glass-coffered ceiling, meanwhile, can be lit at night, while four massive skylights keep the porch and kitchen sunny during the day. As a maintenance consideration: the custom screen panels are handily removed at summer’s end.
“We use the dining porch almost exclusively until winter,” the homeowner reveals . “It’s a very special, very lovely place.”
The plan is also scrupulously functional: the old kitchen window is now re-deployed as a pass-through for food and beverages. The pre-existing family room connects to the deck through the double French doors; the dining room’s triple course, double-hung windows invite a panoramic view from the backyard and pool. The grilling station—equipped with everything needed to store, cook, dice, marinate, stage and serve—is centrifugally convenient to an archipelago of dining spots, the appeal of which follows the sun.
Family Gathering Spot With Pizza Oven
“Architectural appropriateness is always critical in an improvement of this caliber,” Durosko explains, speaking of a screened porch addition to a 25 year old stucco-styled residence in Vienna. “We realized quickly that the best way to rationalize the re-made exterior elevation was to match the pyramid-shaped roof over the breakfast room. By contrast, the entrance from porch to patio was designed as a hyphen between two clearly defined enclosed spaces. This approach enabled us to avoid too much massing on the rear of the house, and to keep the scale accessible and comfortable. Overall, the new exterior presents a very appealing rhythm.”
To further conjoin house and garden, the porch design calls for a ground level course of local quarry stone that matches those used in the existing patio.
Taken as a whole, the owner’s program concentrates on specifics: a bug-free family outdoor play area near the existing patio barbecue; generously unencumbered zones for dining, cooking, and conversation; open sightlines linked to the well-developed koi pond and lovely backyard landscaping beyond.
Given the emphasis on visual continuum, the plan called to positioning the new porch further into the backyard so that the pond would be a focal point from the sitting area.
“The porch,” Durosko notes, “is much more a product of specific use-requirements than a traditional L-shaped wraparound porch would have allowed.”
Moreover, the designated “use” zones are carefully articulated spatially and architecturally. The 144-square-foot conversation area, for instance, is situated below a tray ceiling accentuated in old wood that outlines the pyramid-shaped roof overhead. A wrought iron chandelier dangles down from the center of a perfect square. The decorative touch reinforces the sense that the seating area is a separate pavilion within a sweeping visual continuum.
By extension, the 9-foot by 12-foot dining area—which now includes a wooden table and two benches under a pair of pendant lights—is both convenient to sundry food preparation options and safely removed from any gratuitous foot traffic.
The room’s piéce de résistance however is the 825-pound wood-fired pizza oven situated on the western elevation. Made in California, the oven was delivered in large clay sections. To prepare the site, Durosko and team had to first design and build a concrete masonry foundation with a footer that is some two feet below grade. All additional porch floor framing extends out from the oven’s necessary undergirding.
The oven also required a chimney which rises 15 feet on the outside wall and, in accordance with local code, is at least 10 feet from the nearest peak.
“It gets pretty technical,” Durosko confesses. “But this is a one-of-a-kind feature that really suits the neo-Tuscan interior design and—more importantly— it’s a great source of family fun.”
Sun Design Remodeling frequently sponsors design and remodeling seminars as well as tours of recently remodeled homes. Headquartered in Burke, Sun Design also maintains an office in McLean, VA. For more information: www.SunDesignInc.com.

