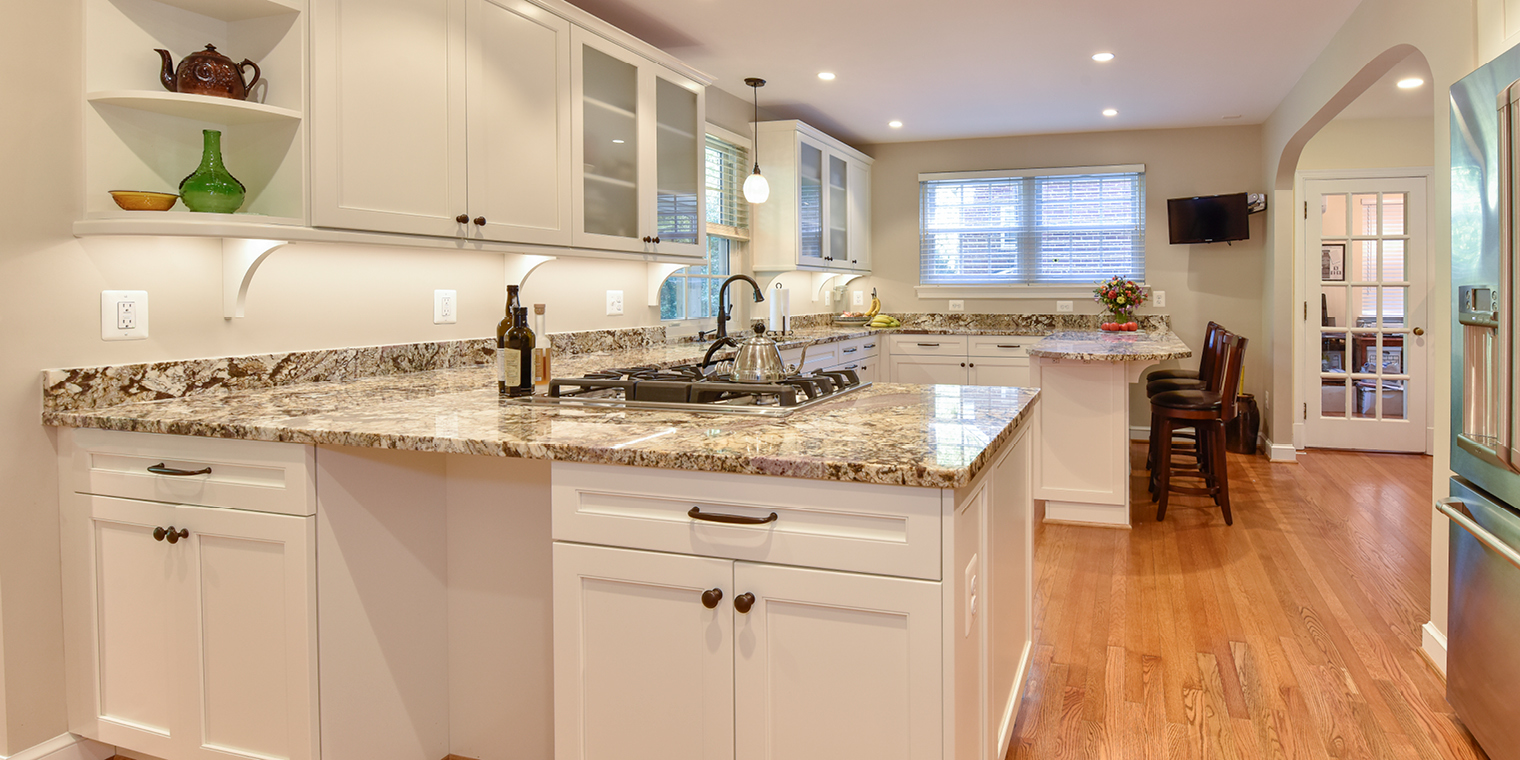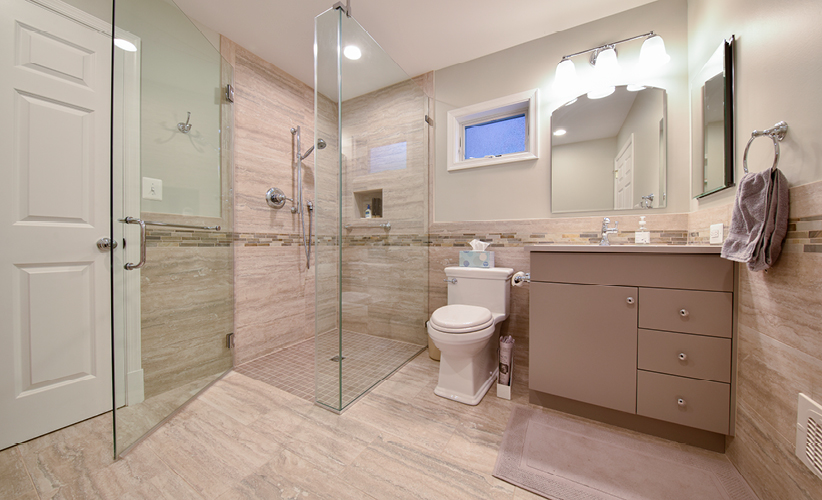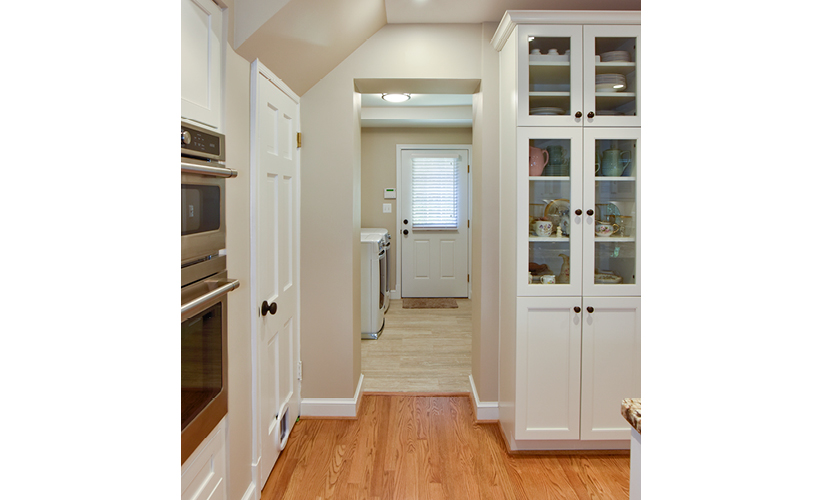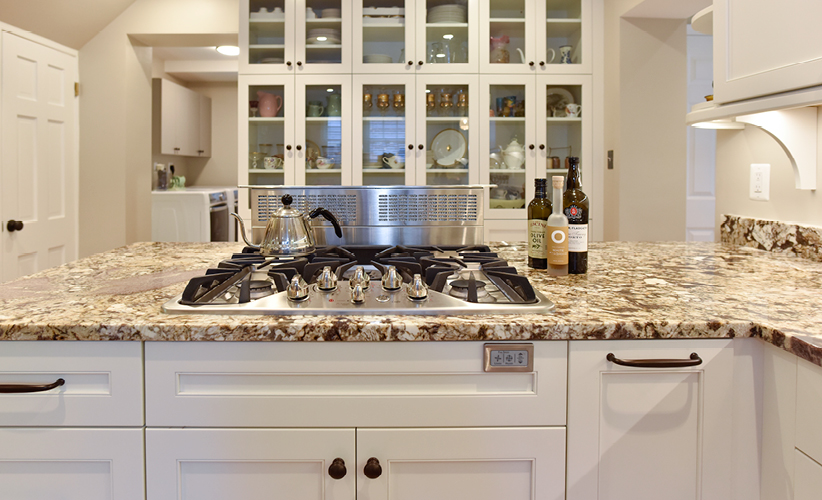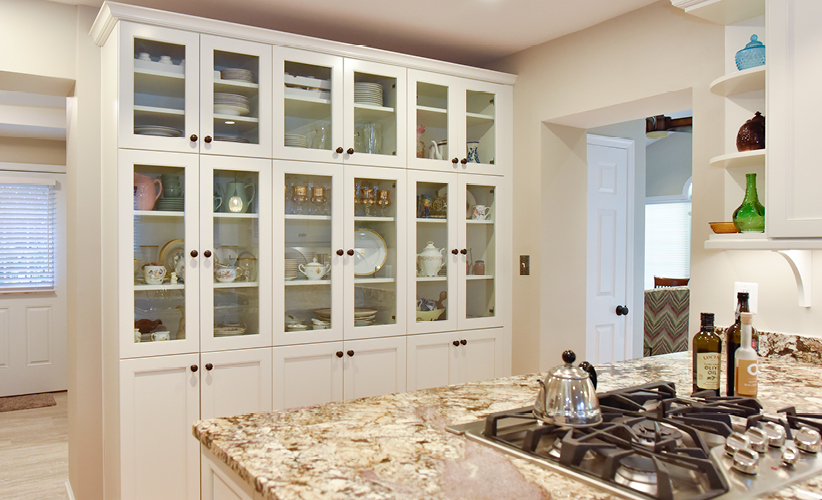There is nothing self-evident about an Aging-in-Place (AIP) solution. Transforming an existing house into a dwelling that will serve its owners for life is both art and science—a process which often demands not only top design and building expertise but technical skills best acquired through professional certification. How the retrofit plan is phased-into the owner’s lifestyle is, likewise, a function the remodeler’s experience, tact. knowledge and, above all, vision.
“My husband and I have lived in our circa 1940’s Colonial for over two decades,” explains Jane Alperson. “But once we decided that we would remain in our home past retirement— in fact, indefinitely—we knew we’d have to make big changes.”
For starters, the existing two level home concentrated all the bedrooms and full baths on the second floor. Owing to an earlier remodel (a front-facing garage converted into a den) the first level floors were not even flush. There was a seldom-used screened porch on the rear elevation that blocked incoming light. Storage for plates, pots and kitchen utilities was a long-running problem.
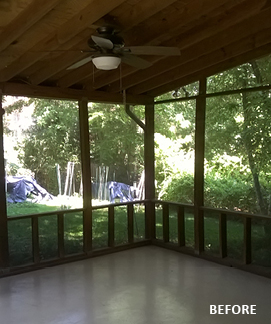
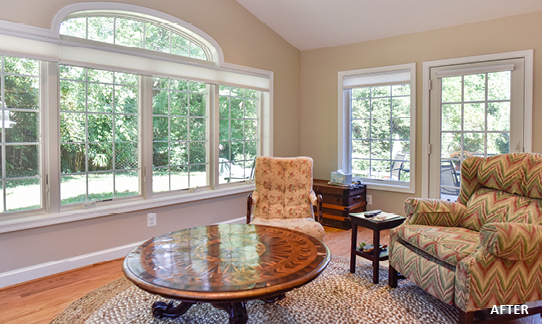
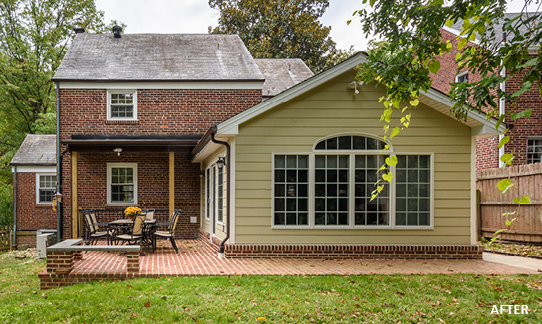
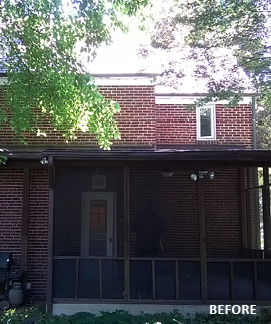
New rear elevation: The remodeler converted a dated screened porch into a 330 square foot sunroom complete with large Palladian window. If needed, the addition can readily transition into a first-level bedroom linked to a newly-introduced master bath with a roll-in shower.
“We wanted to be able to adapt to one-level living quickly,” Alperson adds. “Initially we were seeking a kitchen upgrade, but—as we talked about it—we realized we also needed a transitional plan, and the motivation to investigate options.”
As luck would have it, a burst pipe in the kitchen ceiling set the process in motion. The need to “re-do” the kitchen suddenly offered the Alpersons the perfect occasion to re-examine emerging expectations of the home they had occupied for over 25 years.
“Most of the original rooms were dated, small and compartmentalized,” Alperson recalls. “As we explored ideas for improvements, the larger concern was implementing changes that would serve us long into the future. We were not clear what that would entail, what was feasible or who to turn to.”
Once inquiries got underway, however, the name that surfaced most frequently was Glickman Design Build. For those familiar with the metro area’s highly-specialized Aging-in-Place (AIP) arena, the association is not surprising. Principal Russ Glickman, a Master Certified Remodeler (MCR) and a Certified Aging-in-Place Specialist (CAPS), is among the nation’s best known AIP experts—the recipient of numerous awards and professional acknowledgments dating back for decades.
But more importantly, the Glickman team is also second to none in such specialty areas as interior design, project management and value engineering.
“Glickman’s team understood our budget issues—especially how to maximize the results” Alperson says, “We knew we were in good hands from the start.”
But where to begin?
Despite the home’s small rooms and cramped footprint, the 1,920 square foot colonial’s interior featured classic period detailing throughout.
The 83 square foot galley kitchen abutted a 135 foot formal dining room which segued to a front-facing living room adorned with fireplace and an ornate mantle piece.
The rear kitchen door linked to the screened porch which, nevertheless, offered a lovely view of abundant trees and garden spaces.
Meanwhile, a small first-level half bath (28 sf) had earlier been been made to accommodate a washer and dryer.
The front-facing den formed from a former garage was fully 21 inches lower than adjoining first floor rooms.
Still more problematic given longterm goals, access to the front door entailed negotiating a series of steep steps—and there wasn’t even a sidewalk reaching the only ground-level door.
These challenges looming large, the Alperson “wish list” seemed daunting, to wit:
- Double the size to the working kitchen; add a three-stool dining counter and floor-to ceiling cabinetry;
- Introduce a first-level bath with a roll-in shower; allocate space for a larger laundry;
- Create a comfortable first-level family gathering place with view.
- Above all, present the whole within a warmly comfortable interior design scheme that complements existing architecture.
“We knew our program would require a lot of innovative thinking,” Alperson adds. “But we were ready for an inspired collaboration.”
From the outset, the Glickman plan called for enlarging the existing footprint while strategically re-configuring key rooms.
To form a spacious 235 square foot gourmet kitchen, designers eliminated a wall between the kitchen and dining room. By incorporating the screen porch footprint into a seamlessly-designed rear addition the revision gained the critical floorspace needed for a rear sunroom, a fullbath and a mudroom and laundry.
A sidewalk on the home’s south elevation now connects the driveway to a new mudroom which (as needed) can adapt to wheel-chair access.
After introducing new joists and a subfloor to the former garage, the den is now surfaced in matching hardwood and flush with other first level rooms.
Beyond the space plan, Alperson had specific ideas regarding interior design. Photos of a Victorian-era lakeside cottage was one of several “inspiration pictures” shaping the finish work process. On this score, Glickman interior designer Pari was assigned to drive the process—narrowing a world of aesthetic considerations down to optimal choices.
As Alperson recalls:
“Pari was invaluable throughout. She designed the really distinctive bathroom wall surfaces and selected the tile while I was away. The cabinet hardware, Normandy-style granite kitchen counter tops and cabinet-facings all developed out of our collaboration.”
Moreover, the kitchen plan is a net step- and space- saving solution.
“There’s pull-out spice rack; the drawers are tall enough to store my largest pots. The kitchen is zoned beautifully for family meals, food prep and clean-up. The project manager was on-site everyday,” Alperson reveals, “which helped keep our vision in-tact.”
In all a cohesive, highly-functional, aesthetically-pleasing home for life with a big future.
For Information: Virginia 703/832-8158; Maryland 301/444-4663; DC 202/792-7320 or GlickmandDesignBuild.com
John Byrd has been writing about home improvement for 30 years. He can be reached @ 703/715-8006, www.HomeFrontsNews.com or byrdmatx@gmail.com. Send photos of interesting remodeling projects to: b2b@homefrontsnews.com
Pictured at top: To meet the Aging-In-Place (AIP) requirements of two seniors who wanted to continue occupying the circa 1940’s center hall Colonial they have owned over 26 years, Glickman Design Build integrated a porch conversion with a skillful floorplan configuration, Among far-reaching improvements the plan called for combining the existing kitchen and dining room, introducing a side entrance through an enlarged laundry room and significantly upgrading a period style interior design scheme.

