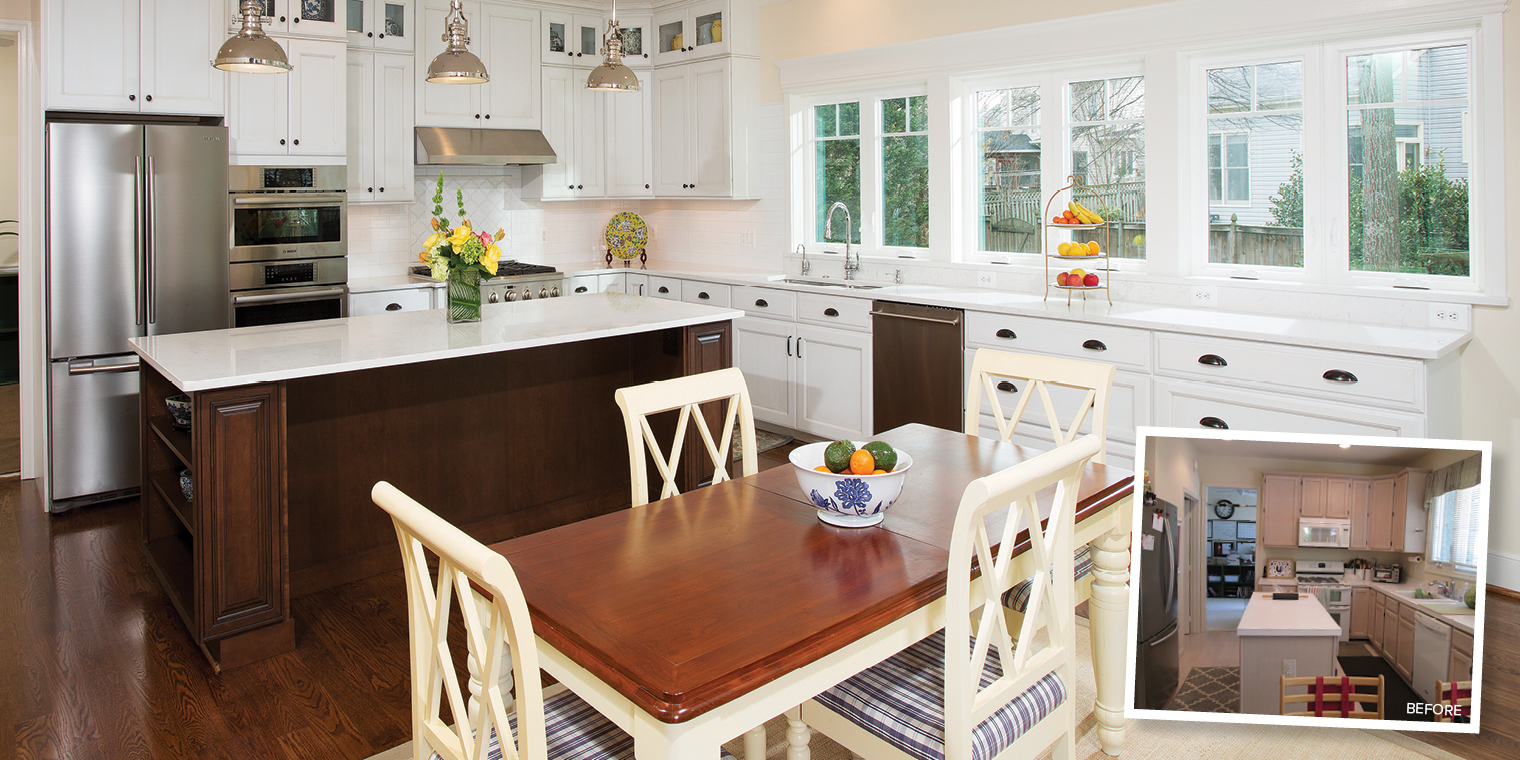Sun Design Remodeling Converts Cramped Production House Plan Into Gourmet Kitchen Perfect For Entertaining
Adding square footage to the kitchen is no guarantee that it will function any better than its cramped predecessor.
A Herndon homeowner recently interviewed some 20 remodelers seeking ideas for expanding a 10′ x 12′ production kitchen into something more generous. The goal was a plan that better supported her interest in baking and entertaining, and her husband’s enjoyment of cooking.
Several propositions were put on the table. But it wasn’t until Sun Design Remodeling’s Jon Benson entered the scene that the owner saw the real problem, and how to amend it.
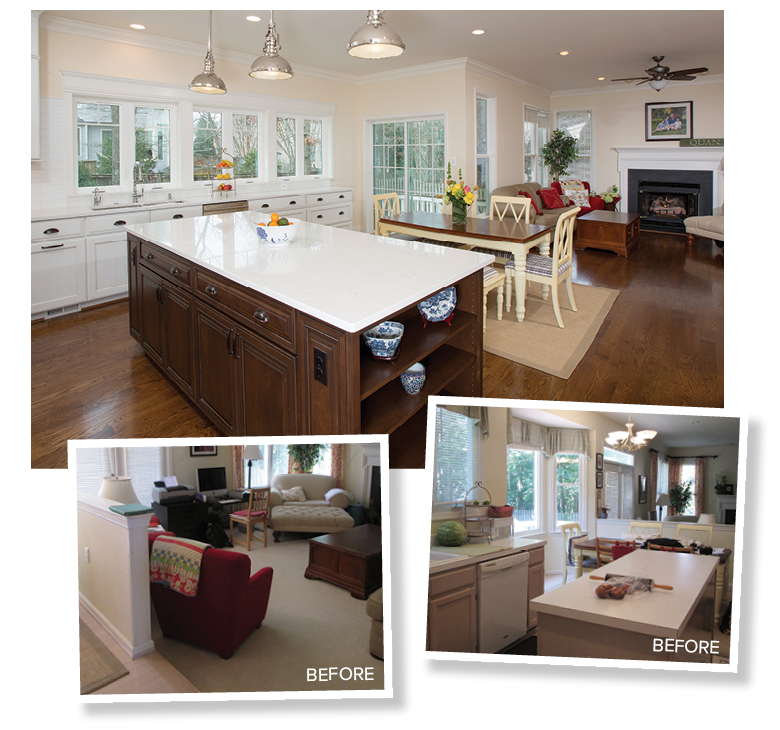
Raising the family room floor six inches to the same level as the kitchen was the first step in creating a more unified space. The “fire box” and windows also had to be raised. The flooring—natural oak in a 4” plank—was sanded in-place and stained with a black glaze. The mantle and Adoni black slate around the hearth reinforce the transitional-style interior design. Before Kitchen and breakfast nook were sequestered from the family room by a knee wall.
“Every contractor we spoke to had one basic idea: extend the existing kitchen ten feet to the rear,” the owner recalls. “But this would only have resulted in a longer and still-too-narrow space not integrated into a rear-facing suite that included a family room one-step below the kitchen.”
Benson, by contrast, identified the “configuration” of the two rear rooms and breakfast zone as the core problem—and proposed removing a knee-wall separating kitchen and family room, while raising the family room floor six inches to an even level with the kitchen.
“Jon’s insight made all the difference,” the owner observes. “It’s the primary reason the plan works.”
A veteran remodeler who has published several books on woodworking, Benson says that homeowners often misdiagnose space-planning considerations by failing to prioritize the benefits they are seeking.
“This couple was transitioning into life as empty-nesters,” Benson says. “They’re socially very active and wanted a floorplan that would allow them to entertain 12 to 15 people several times a month. Unfortunately, the existing kitchen/family room floorplan didn’t circulate well at all.”
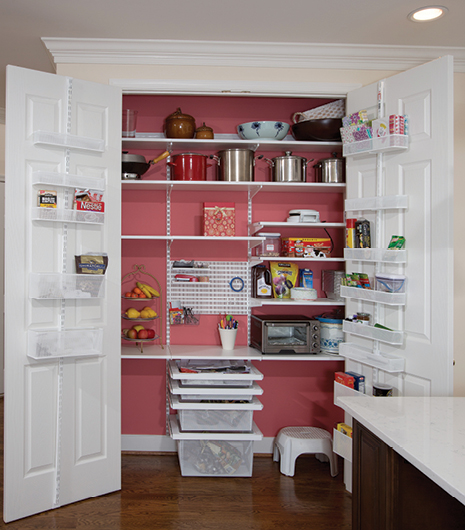
Maggie Bailey’s new pantry design replaces largely dysfunctional cabinetry. Bailey inventoried the entire kitchen to determine the width, depth and height needed for storage. The owner says pots, plates and utensils formerly had to be kept in the basement are now close-at-hand in the re-designed work space.
Moreover, a double sliding glass door on the rear elevation took up wall surfaces needed for a more optimal plan. To reach the deck from the breakfast area, one had to circumscribe the knee wall, step down six inches and pass through the slider.
“It was a waste of space,” the homeowner asserts, “but we didn’t see any alternatives.”
Other emergent owner priorities: “a brighter, lighter interior with views; work triangles that better support cooking, baking clean-up; a significant increase in storage capacity; a balanced, lively interior design with well-articulated wall elevations.”
Benson’s first call: delete the sliding glass door and introduce an 8′ x 21′ “bump-out” on the south-facing rear-elevation. The strategy re-configures the existing floor plan into an L-shaped great room that incorporates the family room as a sitting area (with hearth) visually linked to the kitchen and breakfast zone.
The re-designed west side elevation now includes a sliding glass door for easy deck access. The plan also introduces a new south-facing window in the family room.
“The increase in natural light is really uplifting,” the owner says.
To support the “bump-out”, the weight for the home’s second floor has been shifted to a steel I-beam resting on two concealed vertical supports.
With the bump-out now in place, Benson specified 13 linear feet of triple-ply MI windows poised above 21 feet of quartz counter surface. The cabinetry houses a dishwasher and a double-unit stainless steel sink.
Next step, remove the knee wall. The freed-up floorspace—now clad in oak with 4” planks—inspired the design team to radically re-invent the floor plan, and explore color-coordinated interior design themes.
With the knee wall gone, the design team introduces a 42” x 90” food preparation island and dining counter perfectly positioned for easy-access to the new breakfast zone, family room and deck as well as support for several kitchen work triangles.
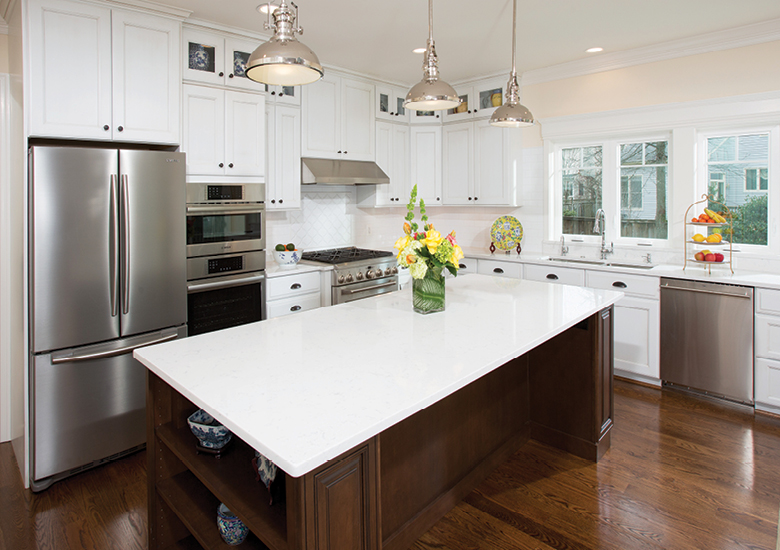
Island work triangle: The island’s 42” x 90” Quartz surface provides an ideal work space for an owner passionate about baking, The larger-size makes it easier to prepare several dishes simultaneously, and to undertake more complex culinary processes. The Pendant lamps, while decorative, also provide needed “task” lighting.
Each wall elevation is, in turn, elaborated for a specific role.
Maggie Bailey, Sun Design’s specialty designer was summoned to convert an interior wall comprised of wall-to-ceiling cabinetry into a more functional storage solution: “The interior wall cabinetry wasn’t especially useful,” Bailey says. “The refrigerator absorbed some of the wall space, but the more the telling issue was the fact that the owner had so many otherwise-needed cooking tools stored away in the basement.”
To assure the utility of the proposed solution, Bailey inventoried the entire kitchen, then developed a plan to replace the cabinets with a 48 inch pantry with double doors
The refrigerator was re-located to the east-side elevation, convenient to the oven stack and six-burner range oven. With the food prep island completing critical work triangles, step-saving efficiencies prevail in all directions. Better yet, all the pots, serving plates and cooking tools formerly in the basement are now “at-hand”.
Wall elevations are perfectly crafted throughout: the black glaze island base and flooring in contrast with white subway tiles and Arctic-hued cabinet facings present a tone-on-tone visual play that is both eye-catching and calming.
The distinctive backsplash field behind the cooktop is a 3” x 6” bianco gloss in a running bond pattern. Ceiling-flush glass-facing cabinets provide display space for ceramic collectibles.
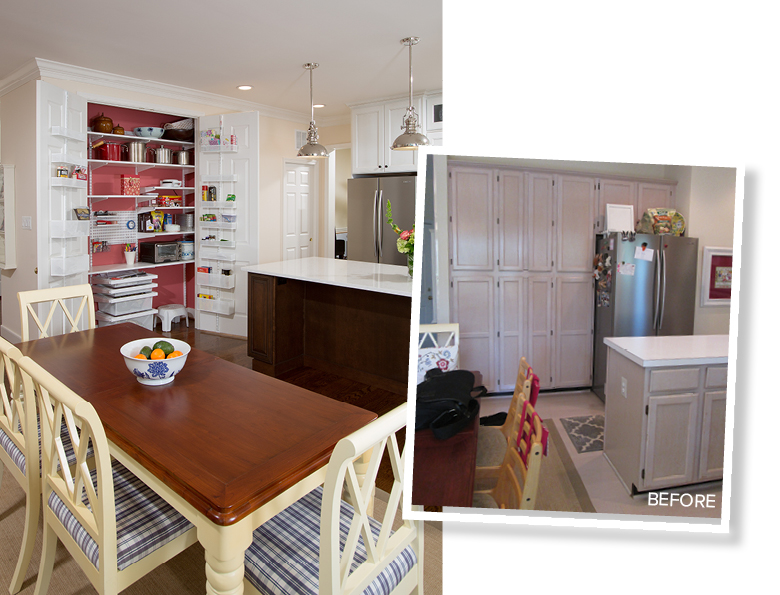
Breakfast table, pantry: Lead designer Jon Benson’s step-saving space plan is carefully zoned to facilitate everyday requirements. The owners entertain frequently and wanted a casual-but- cohesive gathering places for parties of 12 to 15 people.
Before: The original interior wall cabinetry did not accommodate the owner’s storage needs.
“What really works is the unity of the design, and the interior sight lines,” the owner attests. “Guests in the family room are in visual contact with those in the kitchen. We have dinner parties several times a month. Plus, book groups and church gatherings—so this really suits our needs.”
Sun Design Remodeling frequently sponsors design and remodeling seminars as well as tours of recently remodeled homes. Headquartered in Burke, Sun Design also maintains an office in McLean, VA.
Photos Credit: Greg Hadley
Pictured at top:
Bump out breakfast A 8’x21′ foot “bump-out” extending across the home’s rear elevation forms the living space needed for a substantially more generous kitchen/ family room suite. The nearly 13 foot course of MI windows dramatically increases available natural light. The custom-designed island supports work triangles while functioning as both a dining counter and a serving station.
Before (inset) At just 10 square feet, the surface of the original food prep island was just one of many limitations in a 120 square foot, builder-grade kitchen.

