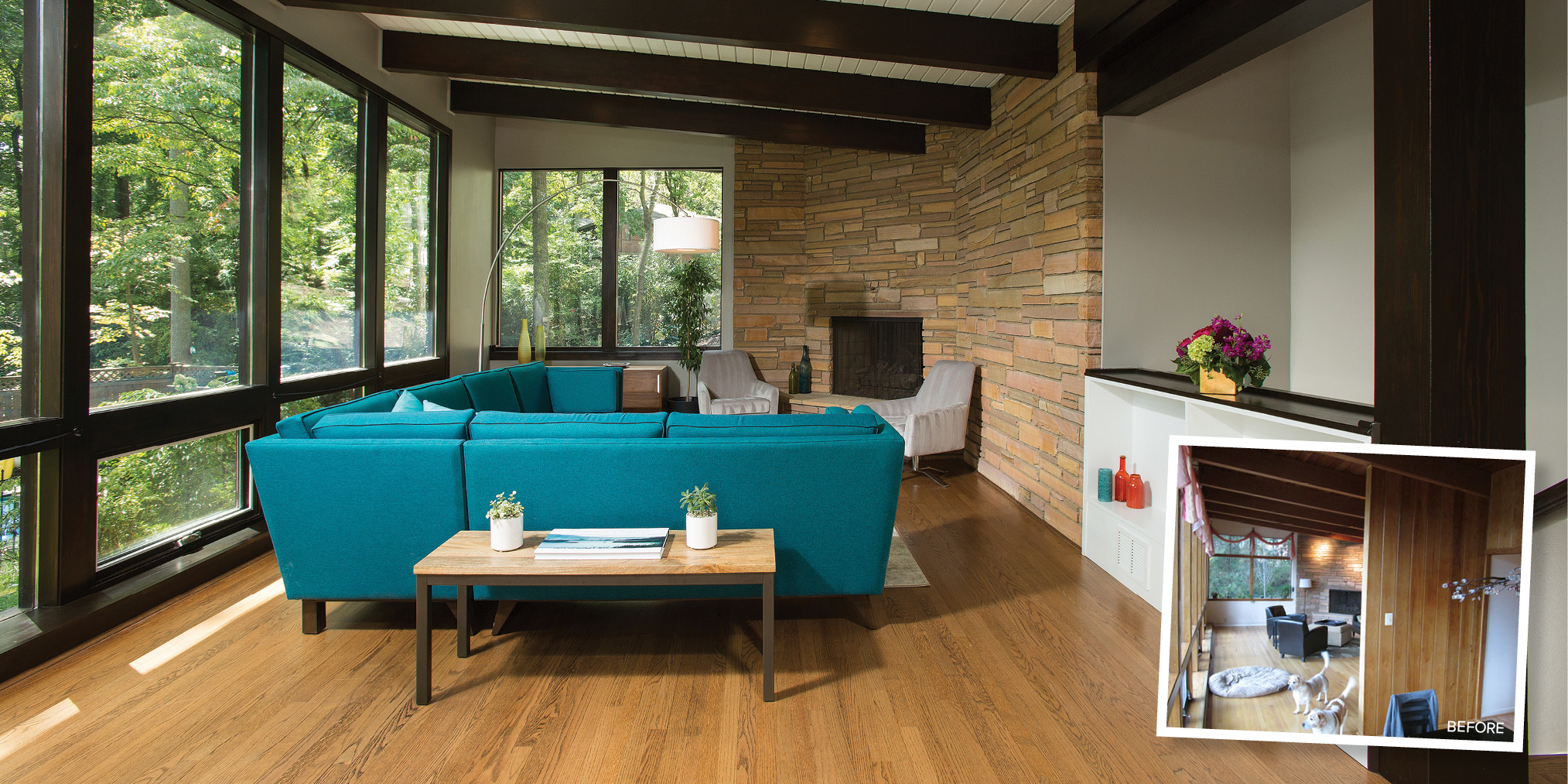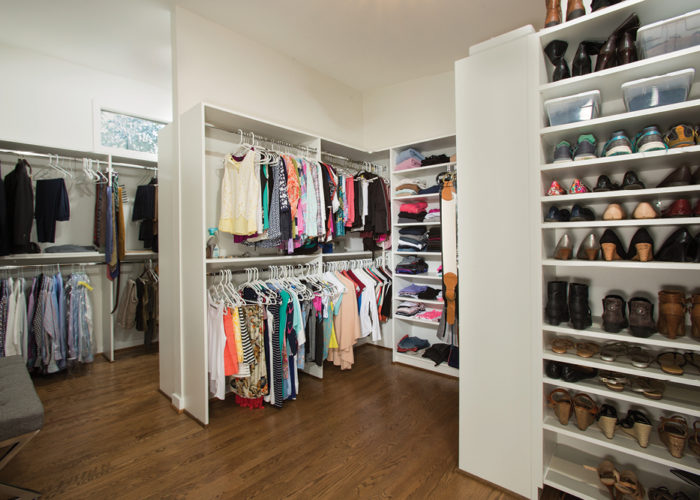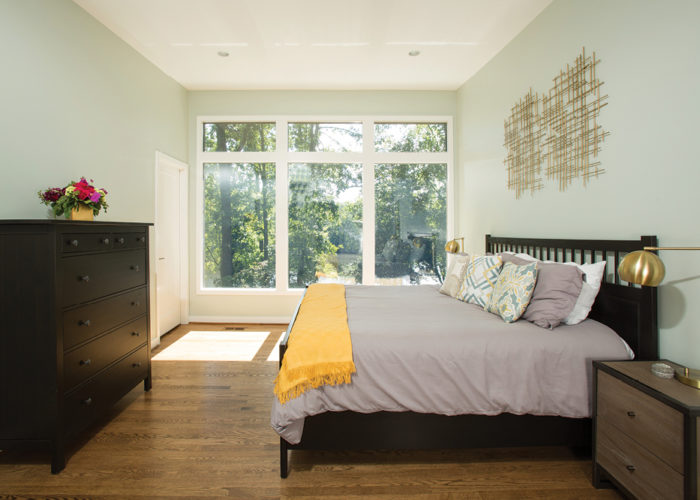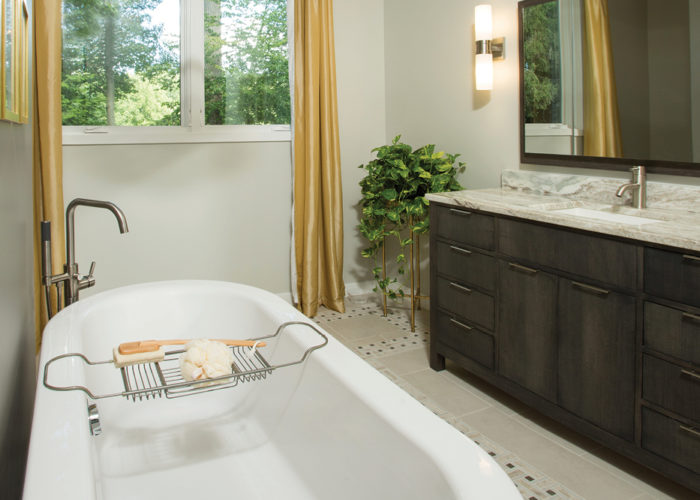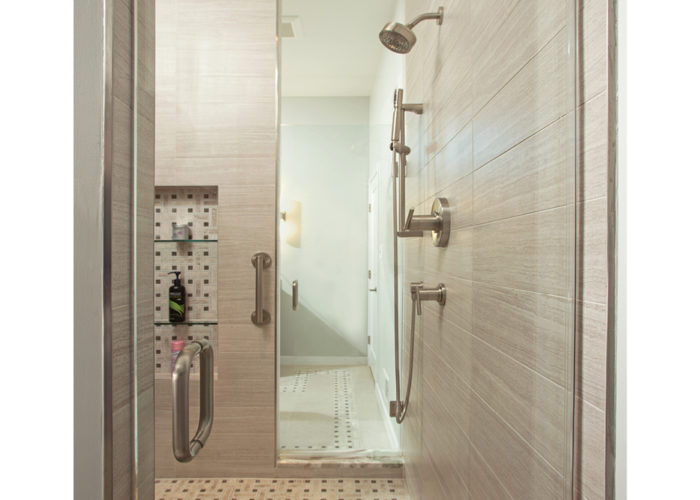How Sun Design Remodeling helped a growing family get their dream house
Arlington residents Kelly and Michael had long wanted a house on the water in Lake Barcroft, but—after years of looking—couldn’t find anything suitable to their needs. With two young children just starting school, the house of choice had to work for long-term use, perhaps into retirement.
Then, too, they were grappling with Lake Barcroft’s enormous popularity. First developed in the 1950’s, the former farmland had evolved into a community of mostly contemporary homes situated around a 135 acre lake in northern Virginia. Available houses that fit the criteria were few and far between.
Never people to give up easily, however, last year the couple hired design consultant Roger Lataille of Sun Design Remodeling to help them evaluate the possibilities in a circa 1950’s mid-century modern-style home actually situated on the lake.
Lataille had come with a considerable resume, having renovated over 30 Lake Barcroft homes over the last decade. Still, at just over 2,000 square feet, the house at hand was too small for the decades of occupation that lay ahead.
“We wanted a large master suite with a walk-in closet, bedrooms for both kids—and a dedicated guest room,” Kelly recalls. “In addition to our concerns about size, much of the interior seemed dated. Plus, I didn’t have much exposure to this particular architectural style.”
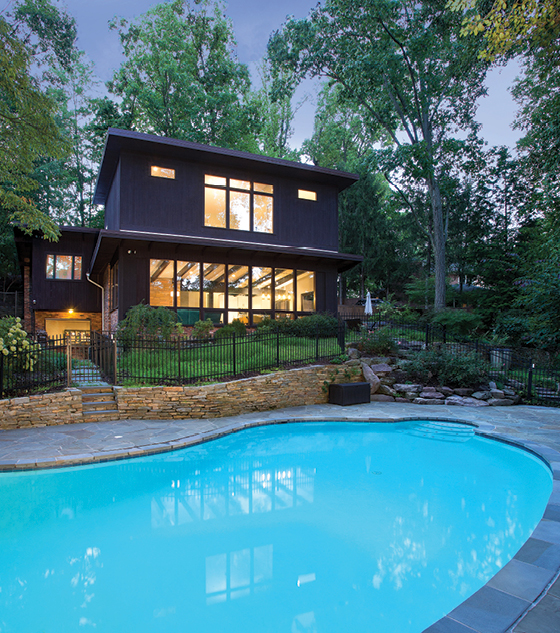
Sun Design Remodeling added a top-level master suite to a Lake Barcroft home designed in a classic mid-century modern architectural style, enabling new owners to obtain the square footage needed for their family of four. The 630 square foot addition affords a “spot-on” view of the lake.
Then again, the waterside view was exceptional, almost one-of-a-kind. Sun Design Remodeling offered an attractive one-stop-shopping approach (as compared to an architect who would have to put plans up for bid), and Lataille was a fountain of inspired ideas that he quickly put on the table.
“They wanted a house that would work long into the future,” Lataille recalls. “I saw the potentials right away, but this is not a solution that any remodeler could execute. This is a sensitive style, so our assignment was partly about adding new usable space, partly about preserving and enhancing a classic style.”
One key component to the new plan: add a third floor for the master suite. This would entail reconciling the existing home’s sloping roof line and introducing a structural solution that would meet code requirements while simultaneously removing lower level walls. Structural solutions are particularly tricky in a house where an open floor plan is to be emphasized.
“It’s a house that begged for bold visual continuum,” Lataille allows “But the existing interior was formed around a noticeably boxy floor plan…with an enclosed kitchen visually sequestered from the beautiful lake view, and a wall between the living room and dining room. The contrast between the old plan and the one we were introducing points to how space-use expectations have changed in the American home in the past 25 years or so.”
Not coincidentally, Kelly had also gradually decided that the Colonial-style home the couple had owned in Arlington wasted lots of space. The front-facing living room, for instance, was seldom used; ditto the formal dining room.
“We wanted a plan matched to how we interact as family—and the traditional model hadn’t worked for us,” she says.
Still, the best options for articulating an interior design style were yet to be discovered.
Beginning at the top, a critical challenge was finding the best way to access the proposed master suite from the already space-restricted second floor.
“We needed about eight to ten steps to reach the top floor, but couldn’t continue up the same stairwell,” the designer recalls. “In the end, we reduced a storage closet to gain the square footage needed for an ascending staircase.”
To provide an even, stable platform on top of a sloping roof, Lataille designed an interim infrastructure comprised of truss joists carefully calibrated to meet new load-bearing requirements.
With the location of the master suite now resolved, the second level gains floor space that can be profitably redeployed. One by-product: the main hall was widened by almost two feet, enough to hold a closet designed to house a washer and dryer. The former master bedroom was conveyed to the daughter and thoroughly re-decorated to taste; there’s also a dedicated second level guest room.
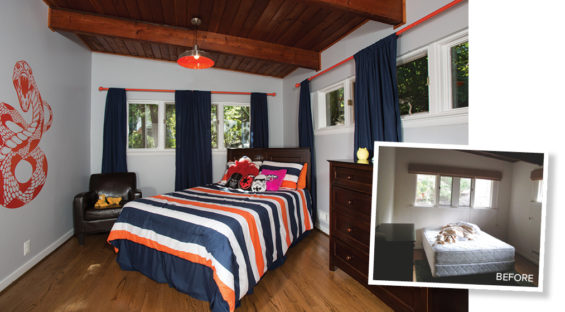
2nd Bedroom before and after
Upstairs, the master suite boasts a compelling lake view through a twelve foot triple course window wall—but the sleeping quarters are only about a third of the top level floor plan.
To the right of the bedroom, an adjoining walk-in closet provides 200 square feet of custom storage replete with shelves, drawers and closets. To the left, two bathrooms (“His” and “Hers”)—each with their own private entrance—share a separately-accessed walk-in shower finished with mosaic walls and flooring, and a host of deluxe showering amenities.
Meanwhile, in the first level’s primary living area the most compelling feature is a steel moment frame which was designed to replace the old window wall, and provide the tensile strength needed to support the upper-level master suite.
By highlighting the elemental drama of woodland, lake and dappled light, the new window wall invites an interior design treatment that explores textural surfaces, period furniture design and contrasting lights and darks.
Overhead, large format structural beams wrapped in walnut-stained pine present a vivid contrast to the white tongue-and-groove ceiling. Waterfall Silestone counter surfaces and hardwood flooring neutralize and counter-balance, yet the mid-century accents of the stools, chairs and even a bright turquoise sectional in the living room present strikingly original intimations of a resurgent American style.
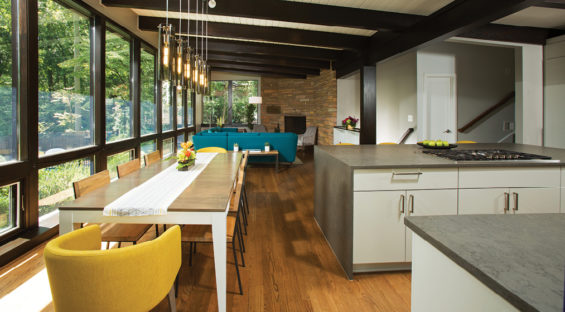
The steel moment frame (left) specified for the re-designed window wall is the necessary structural component needed to support the upper level master suite—but it also highlights the property’s palpable sense of place in a woodland setting beside a lake.
“Morgan Hutchinson (Sun Design’s specialty designer) was invaluable in directing the finishwork process,” Kelly observes. “For instance, she found a resource for the furniture design that offered period prototypes we could be customize to our requirements. This was a significant breakthrough in shaping the look we wanted.”
Adds Morgan Hutchinson:
“Finding a balance that respected a classic style and accommodated Kelly and Michael’s personal tastes was the real nature of the assignment. The design explores unique rustic elements along with a new generation of kitchen innovations. The goal was to make statement that can last, yet be easily adapted.”
Sun Design Remodeling frequently sponsors design and remodeling seminars as well as tours of recently remodeled homes. Headquartered in Burke, Sun Design also maintains an office in McLean, VA. For more information visit www.Sun DesignInc.com.
Pictured at top: Visual continuum being a major theme to the home’s interior makeover, Sun Design replaced a floor-to ceiling bookcase separating the living room from a stairway with a waist-high display case. Result: the room is lighter, more open, more accessible.

