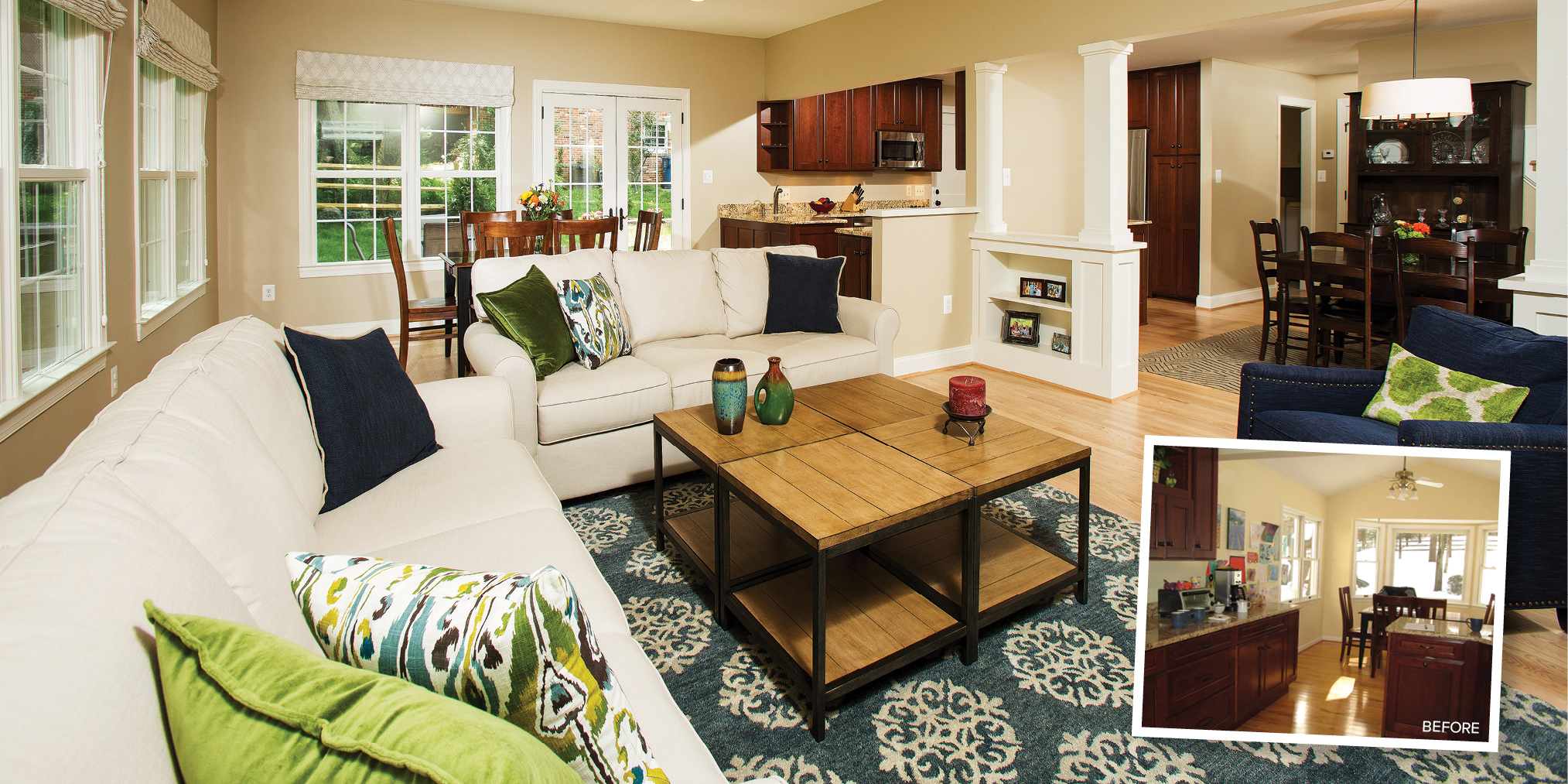To optimize useful square footage for a growing family, Sun Design Remodeling’s 3-level addition is integrated with a skillful floorplan re-configuration
Jamie and Heather Hill had been occupying their 2,276 square foot four bedroom center hall colonial for close to a decade. With four growing girls ranging in age from four to twelve, however, it had it become clear that everyone could use more living space.
An architect consulted to offer ideas for enlarging the house had not generated a plan the owners wanted to pursue. Eventually, the couple decided the most viable option might be to look around the neighborhood for a house with a larger master bedroom suite, spacious family gathering areas and a first floor laundry room.
These perspectives on the table, Heather engaged Roger Lataille of Sun Design Remodeling to help her assess houses for sale in the neighborhood and identify properties with feasible enlargement potential. Lataille, a design consultant, had a reputation for retrofitting older homes to suit new needs. The goal: a course of action that would meet the family’s emerging agenda—functionally and economically.
About a week into the search, when it was apparent that there was nothing on the market that would satisfy the family’s criteria, Lataille asked Heather for a guided tour of their existing 55 year old home in the Mantua section of Fairfax.
“I was surprised to see that the house could quite handily be adapted to the family’s requirements,” Lataille remembers. “Heather’s two top goals were adding a master suite while keeping all the bedrooms on the same level, and significantly increasing contiguous living space. After looking at the site, I recognized that a three-level addition on the rear reconciled with a well-planned reconfiguration of existing square footage could meet all their needs. There would be a windfall increase in family gathering areas, yet everyone would gain in personal-use spaces. Given all the costs, this made much more sense than moving to another house.”
Constructed within a 26′ x 18′ foot print at the rear of the house, the three level addition envisioned by Lataille is both a practical response to family needs and an innovative structural solution.
“Our objective was developing more living space within a budget,” Lataille says. “We wanted a plan that would meet all needs and give the Hills a better use for the investment than they could have achieved by moving.”
In this design scenario, every decision effects price. On the other hand, innovative ideas create opportunities. For instance:
- Since the family wanted a nine foot ceiling in the new family room (the existing house had eight foot ceilings), the new addition would be a foot taller than the existing structure at each floor– which that meant the master suite would gain a degree of privacy since it would be situated three steps above the existing second floor.
- At the structure’s opposite end, excavating one foot below the existing foundation created the footprint for a new lower-level home theater finished-out with reclining chairs and a tray ceiling.
First-level “Open” Plan
The makeover’s centerpiece, however, is the 26′ x 18′ family room which features large windows on all exterior elevations. “Openness”—reinforced by a visual continuum that invites views of the wooded surroundings—is the primary space plan theme in an execution that makes adroit use of “transitional”-style interior design ideas.
The approach evolved naturally enough when Sun Design removed both a small and dated breakfast room, and fourteen feet of brick bearing wall from the rear elevation.
A steel I-beam resting on concealed vertical supports was introduced into the rear elevation to hold up the second floor. Clad in Craftsman-style piers mounted on open bookcases, the vertical supports differentiate the dining room from the rest of the L-shaped “great room” configuration.
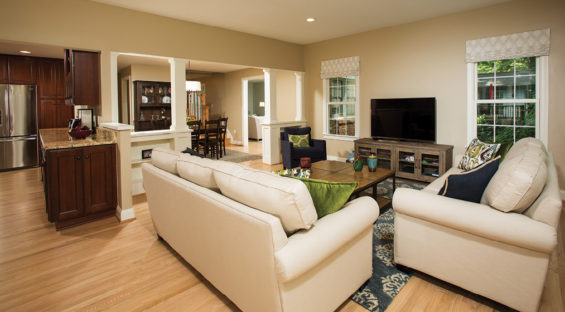
Sun Design removed a brick bearing wall on the rear elevation introducing a steel I-beam on vertical supports to hold up the second floor. Vertical supports are clad in Craftsman-style piers mounted on open bookcases. The space is also configured for conversation and television viewing. The formal dining room remains in tact. The former family room (through the door) is now used as the home’s formal living room. The room includes a working fireplace.
More importantly, the structural change greatly improved circulation throughout a new first-level comprised of multiple activity zones– and opened-up sight lines from the front foyer and the former family room in the front of the house. Endowed with a working fireplace, the former family room would now be “re-purposed” as the home’s formal living room.
The space added to the first level is configured for conversation and television viewing, but the breakfast zone remains, steps from the kitchen and double French doors that access an existing brick patio.
The kitchen—which had been previously remodeled—provides a food prep sink and serving station near the breakfast table and patio.
Meanwhile, new oak flooring seamlessly “toothed-in” with already extant kitchen flooring visually unifies the entire first floor.
In the front of the house, removing drywall that encased the stairway leading to the second floor further opened up sight lines from the foyer. Here again, new oak flooring was “toothed-in” to gain visual unity.
As a practical matter, an unused home office to the right of the front door has been converted into the family’s first-level laundry room. Since the site is immediately above the former basement laundry room, existing vents were re-deployed.
Situated between the foyer and the garage, the room doubles as a mudroom. “Built-ins” accommodate coats and outdoor gear. Maple wood custom cabinetry provides accessible storage for linens and supplies.
With its “moon white” granite counter surfaces and Rhame Silver Modern tile flooring, the facility presents a bright, dry place to tend to basics that is conveniently located on the home’s main level.
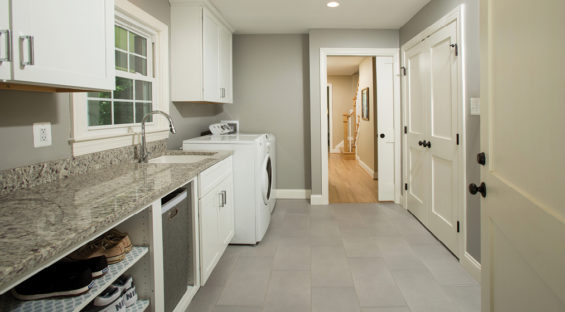
Designers converted an unused home office into a first level laundry room situated immediately above the former lower level facility so that existing vents could re-deployed. The counter surface is “moon white” granite.
Upstairs, several opportunities for an improved living plan became apparent. With Jamie and Heather’s suite now in the new addition, the two remaining bathrooms have been enlarged and upgraded.
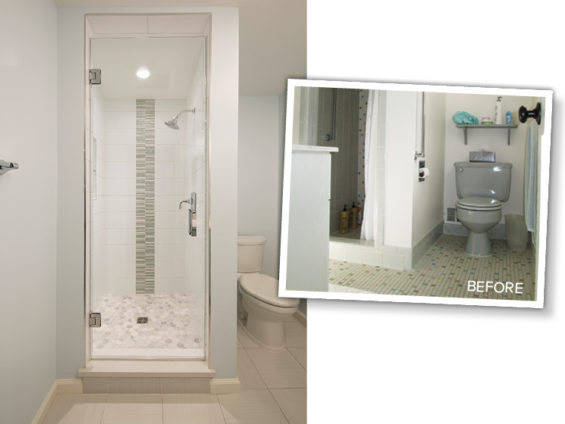
With the new master suite accommodating parent requirements, Sun Design enlarged and upgraded an existing second floor bathroom.
Meanwhile, to reach the new master suite, one ascends two stairs, opens a pair of Shaker-style double doors, and enters a bright, airy bedroom which boasts treetop views on two sides.
The nearly 500 square foot master suite features a 5′ x 9′ walk-in closet. The 110 square foot master bath includes a double vanity and a 36 square foot walk-in shower.
A quartz slab bench and a hand-held shower head are among many appurtenances available for personal pampering. There’s also a polished chrome double vanity with a cambria remnant surface and Aspen cabinet facings.
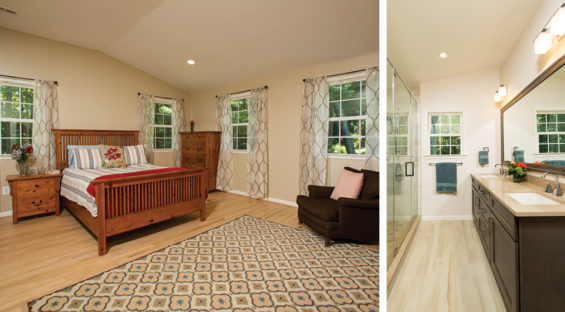
Sleeping quarters in the 26′ x 18′ master suite feature large windows with treetop views on two sides. The plan includes a 5′ x 9′ walk-in closet.
The 9′ x 12′ master bath includes a custom-designed double vanity and 36 square foot walk-in shower. The floors are 6” x 48” planks of Estonia white natural wood.
Sun Design Remodeling frequently sponsors tours of recently remodeled homes as well as workshops on home remodeling topics. Headquartered in Burke, the firm has a second office in McLean. For information call 703.425.5588 or visit www.SunDesignInc.com.
Pictured at top:
In the Hill family’s new 26′ x 18′ family room, sightlines and visual continuum are emphasized. A course of windows on three sides invites views of the wooded setting. The double French doors access an existing brick patio where family barbecues are held. The breakfast table and patio are mere steps from a serving station in the kitchen.
(Inset) BEFORE A small breakfast nook that had been added to the existing home in decades past did not provide enough square footage for the family’s current needs. The foundation was failing on one side.

