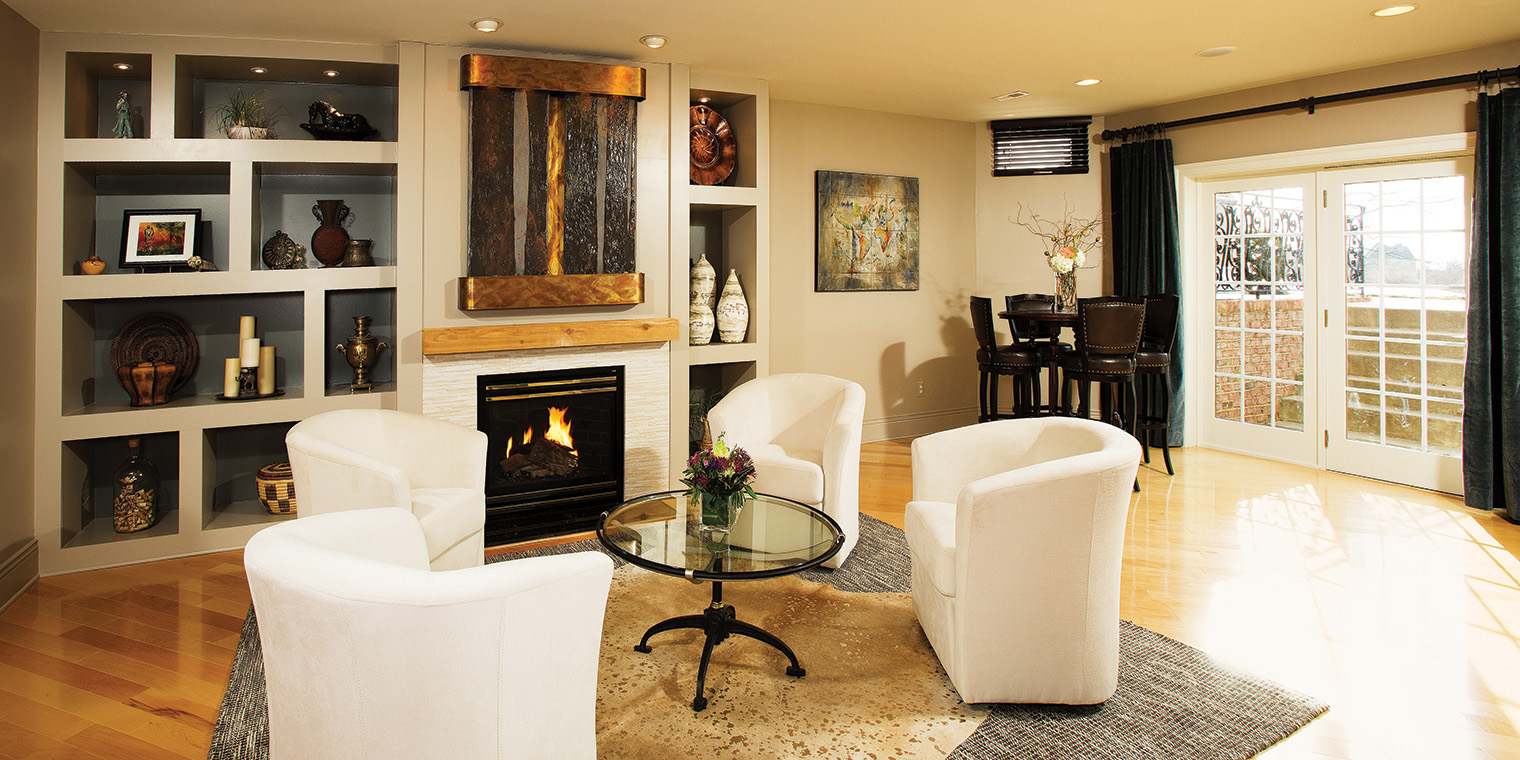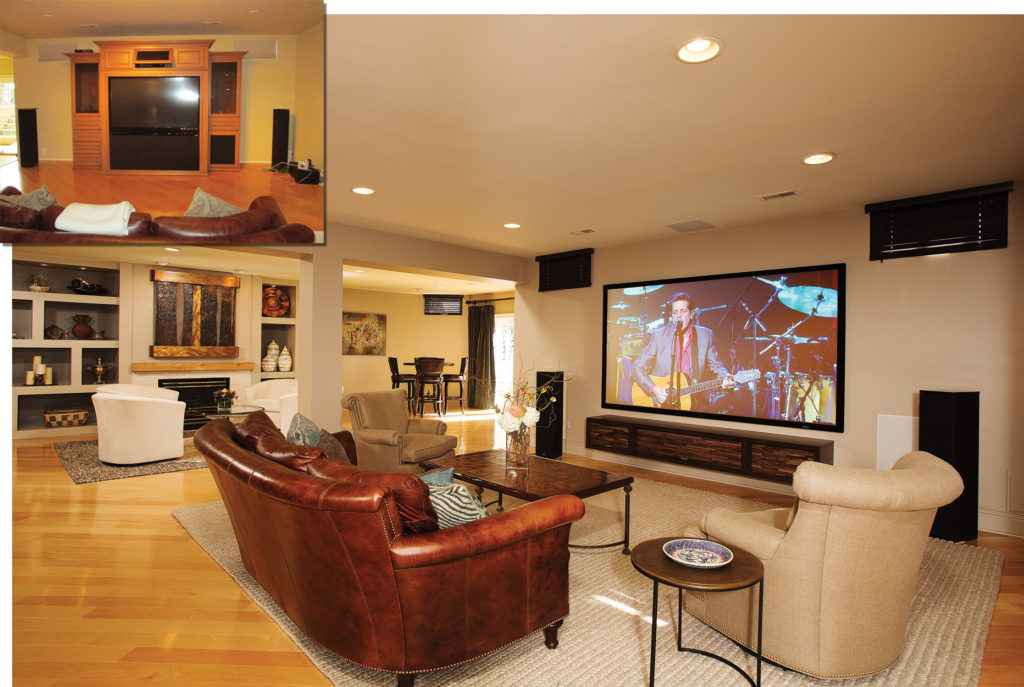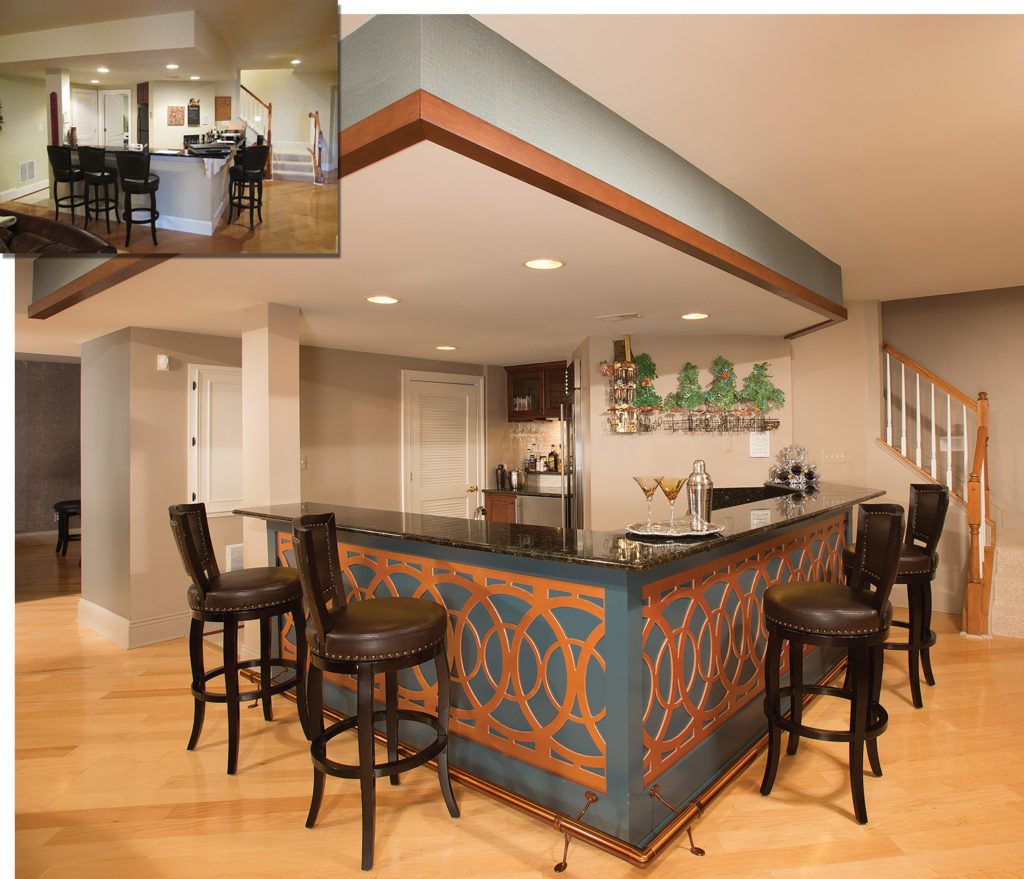
Howell bar The layered design for the base of the bar—a coat of Benjamin Newberg Green under a cooper-glazed latticework—lends a festive vitality to a previously nondescript corner of the room. The new space plan also created a niche for a floor-to-ceiling wine refrigerator.
Elegant Articulation Distinguishes Sun Design’s Comprehensive Makeover Of Previously Unused Lower Level
Second owners often find that important parts of an otherwise perfect house have been “built-out” in ways that limit new uses.
Eric and Melissa Howell—each starting their second marriage– saw plainly that the 2,400 square foot lower level of the home they had recently purchased near Leesburg was not designed with their lifestyle preferences in mind.
For starters, there’s the small stage apparently built to support theatrical productions; a storage room created to hold half a dozen dog cages; a wall of “builder-grade” cabinets inadequate for refined display purposes; a pentagonal-shaped bar equipped with amenities the Howells don’t especially want.
Interestingly, the newlyweds had held their wedding ceremony in the lower level, but attention soon turned to remodeling other parts of the nearly 5,000 square foot house.
In the ensuing years, as the children moved-on, the lower level remained mostly overlooked.
“We didn’t use any of it except the gym, “Melissa admits. “There was no ambiance, and didn’t know what we wanted to do with it.”
All of that changed when the Howells met with Sun Design Remodeling, a Burke-based remodeling firm with a diverse and widely-regarded design team.
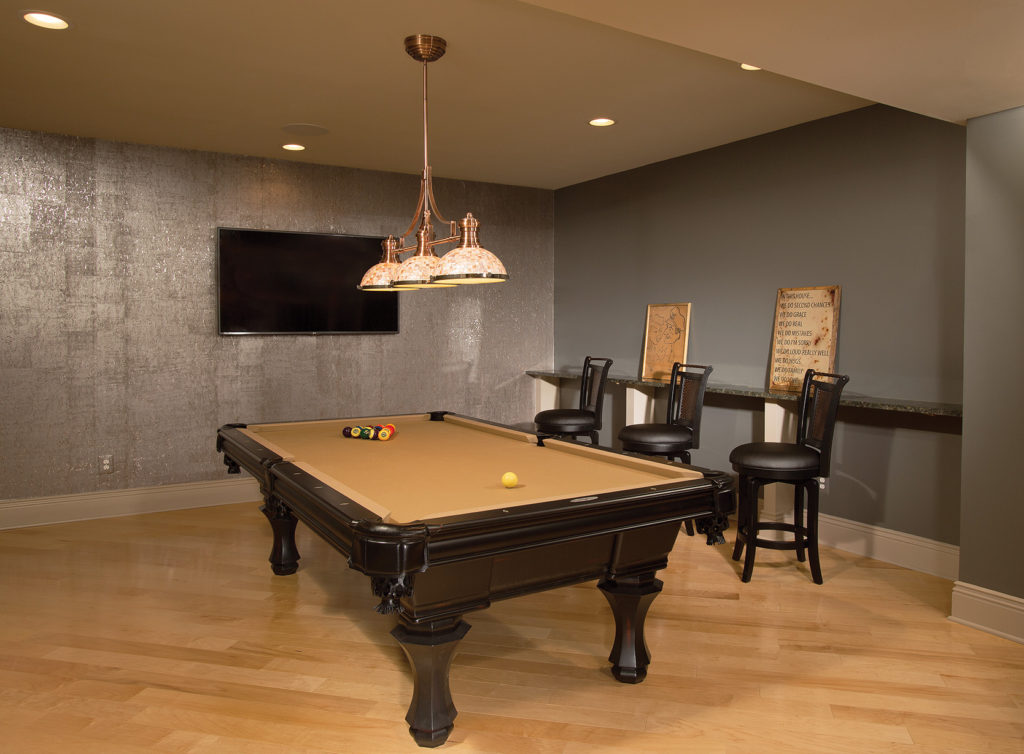
Pool Room A former storage room has been converted in an open niche for playing pool. The wall covering is cork veneer glazed with a metallic finish.
“They really helped us see the possibilities,” Eric recalls. “They offered us several alternatives for every issue we wanted to address. This allowed us to clearly assess options and get a better idea of what we really wanted.”
In the big picture, the Howells envisioned a suite of interconnected spaces that would satisfy everyday relaxation needs yet also serve as an elegant venue for socializing with friends and extended family.
The plan’s broad outlines came together quickly. The interior design would undergo a complete upgrade. The design should accommodate the objets d’art Eric had gathered in his travels around the world.
There should be a comfortable gathering spot for enjoying of state-of-art electronic entertainment, but also designated areas to play pool or shuffle board.
The existing fireplace, now surrounded by ramshackle shelving, would remain a focal point, yet the interior design scheme—and the decor—needed a much more sharply defined personal aesthetic.
The footprint for the bar would be re-worked to create space for a floor-to-ceiling wine refrigerator and cabinetry.
Since a pair of doors on the rear elevation is the only source of natural light, the designers proposed an “open” plan comprised of well-articulated activity zones within a visual continuum.

Howell bar The layered design for the base of the bar—a coat of Benjamin Newberg Green under a cooper-glazed latticework—lends a festive vitality to a previously nondescript corner of the room. The new space plan also created a niche for a floor-to-ceiling wine refrigerator.
“We had lots of ideas on design details, but weren’t sure how to put them together into a working whole” Melissa Howell recalls.
Enter Sun Design’s lead designer Jon Benson and interior designer Katie Coram.
Benson, a veteran remodeler who has published several books on woodworking and holds an MFA from Rhode Island School of Design; would be the project’s point person in shaping the new space plan; Coram, who holds a BFA in interior design and is an allied ASID (American Society of Interior Designers) member would execute design research, and accompany the Howells on shopping trips.
“We really benefited from Katie’s useful eyes and attitude,” Melisa says. “She kept us focused on finding a coherent look that embraces our personal sensibilities and tastes. The success of this phase accounts for why we feel so comfortable in the new space.”
While the bar configuration, for instance, remained unchanged, Coram’s elevated design treatment presents a dramatic contrast to the bland parameters of its predecessor.
To reinvigorate a non-descript corner of the room, Coram developed a layered design for the base of the bar—contrasting an undercoat of bright Benjamin Moore Newberg Green with an eye-catching Arabesque latticework finished in metallic copper glaze.
The new foot rail is also cooper-hued. The duo-tone treatment to the bulk-heading, “uba tuba” bar surface and light gray walls, likewise, reinforce a carefully balanced composition that stands in bold relief against the soft maple flooring that unifies the entire lower level.
To create square footage for back bar cabinetry and a small refrigerator, Benson deleted an unneeded second door to the gym and relocated the sump pump. He also designed-in space for an 800 bottle wine refrigerator.
Formal Seating
The formal seating area in front of the fireplace required thoughtful consideration to new wall elevations aimed at unifying several critical design elements.
From the outset, Eric wanted “cubbies” to display his widely-varied collectibles; he had also sweetened the mix with a copper-framed vertical water feature on a slate base which he wanted mounted above the fireplace.
The effect needed to be “crisp and elegant.” Four white tulip chairs on a woven area rug provide a quite spot to sip champagne and toast friends.
“The rug is layered with a metallic hide—which complements the cork wall paper on the other side of the suite,” Coram says. “We’re exploring mixed materials. Metals, natural textures. Leather and cork.”
To display a cornucopia of art pieces that includes a pre-revolutionary Russian samovar, a middle eastern copper plate, and woven baskets, Benson developed an asymmetrical shelving system that presents each object as an isolated point of interest within a broader composition. Recessed puck lights provide pointed illumination. The water feature can be turned off and on.
Benson also designed the post-modern hearth: here, a rough-hewn solid cedar board picks up highlights from the water feature’s copper frame.
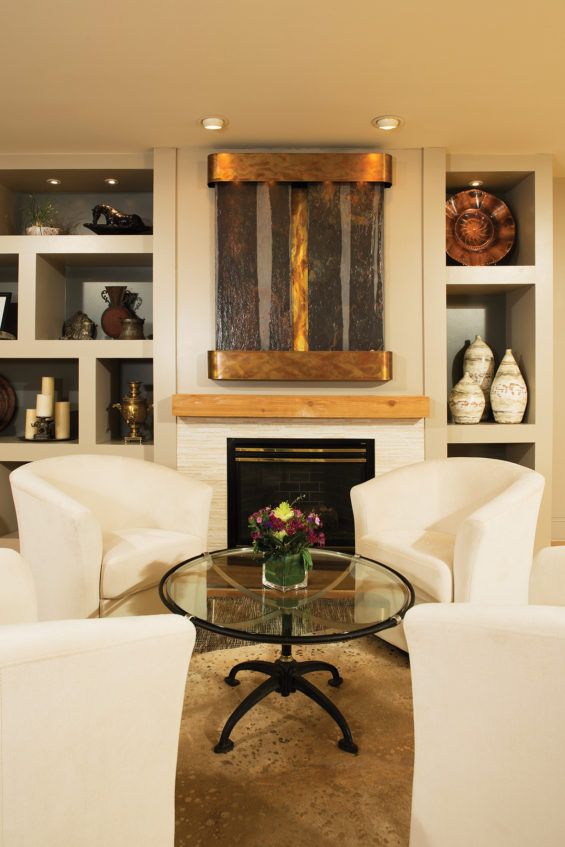
Hearth close-up The elevation in the formal sitting area unifies texture, colors and design elements, including the copper-framed water feature mounted over the hearth.
Entertainment Center
Designing the electronic entertainment zone entailed several phases. Beneath the abandoned proscenium, Benson found a damaged floor which he was able to repair, partly by reusing wood from the stage. In the next phase, Benson and team collaborated with another contractor to install the projector television with 110” screen.
A floating six foot console below the screen was designed to hold a DVD and CD collection. An existing leather couch on an area rug functions as a space divider, preserving floorspace between the entertainment zone and the bar.
The 15’ x 19’ storage room formerly used to house dog cages is now an open niche occupied by a regulation-sized pool table. The wall covering is cork veneer glazed with a metallic finish. A copper and capiz-shell ELK lighting fixture over the table provides needed illumination, and an appropriate style statement.
Eric says the elegant new lower level has satisfied every requirement.
“We’ve had super bowl parties for 20 or so, and it’s been very comfortable and festive.”
Melissa adds, “We now use the downstairs every night now. Just walking into the new space gives me a lift.”
Sun Design Remodeling frequently sponsors tours of recently remodeled homes as well as workshops on home remodeling topics. Headquartered in Burke, the firm also maintains an office in McLean. FOR INFORMATION: 703.425.5588 or www.SunDesignInc.com

