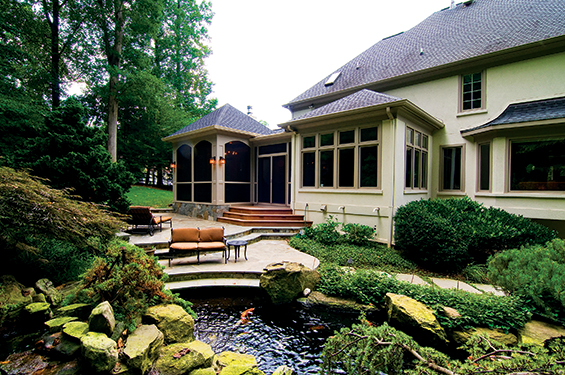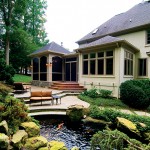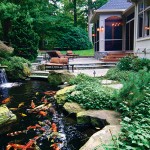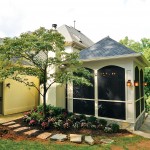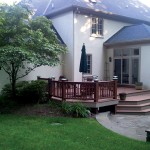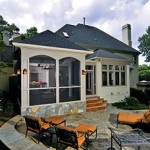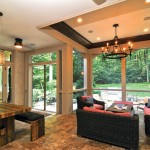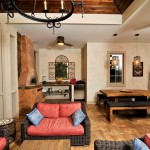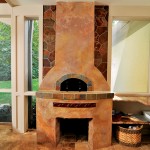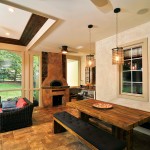Sun Design Remodeling Named National Contractor of the Year for Innovative Indoor/Outdoor Solution
A spacious screen porch addition to a Mediterranean-style home in Vienna has won a national Contractor of the Year Award for Sun Design Remodeling. The innovative indoor/outdoor solution was judged the nation’s best residential addition in the $100,000 to $250,000 category by the National Association of the Remodeling Industry at an awards ceremony held in New Orleans last March. The custom designed addition to the home’s rear elevation integrates a nearly 4,000 sq ft house with mature landscaping that includes flowering shrubs, garden pathways, and a fully-stocked Koi pond. Among stand-out features, the project boasts a Tuscan-style interior design that incorporates a wood-fired pizza oven.
Sun Design founder and chairman Craig Durosko, in commenting on the award, described the addition as consistent with the kind of distinctive indoor/outdoor solutions homeowners have been seeking in recent years:
“There’s a real demand for designs that marry the house and its setting, Durosko said. “With more weather-resistant building materials available and easy-to-install sources for heating and cooling, a screened porch can become a de facto outdoor room— the place where friends and family gather from early spring until well into the fall.”
Interestingly, Sun Design’s recent award-winner was initially conceived as a rear elevation addition that would replace a small deck outside the existing breakfast room. After looking at the plans for a while, homeowner Dr. Andy Axelrad decided a porch would be a more useful solution. Still, Dawn Parker, the project’s design manager, made adroit use of the earlier plan, incorporating exterior trim detailing into the new porch.
“Architectural appropriateness is always critical in an improvement of this caliber,” Parker explains. “We decided early on that the best way to rationalize the re-made exterior elevation was to match the pyramid-shaped roof over the breakfast room. By contrast, the entrance from porch to patio was designed as a hyphen between two clearly defined enclosed spaces. This approach enabled us to avoid too much massing on the rear of the house, and to keeps the scale accessible and comfortable. Overall, the new exterior presents a very appealing rhythm.”
To further conjoin house and garden, Parker’s porch design calls for a ground level course of local quarry stone that matches those used in the existing patio. Moreover, while the new elevation is architecturally sympathetic, much of the exterior trim work has been constructed from synthetic materials that resist weather-caused deterioration.
“Durability has become very important in all our indoor/outdoor projects,” Durosko says.
Taken as a whole, the owner’s program concentrated on several specifics: a bug-free family outdoor play area near the existing patio barbecue; generously unencumbered zones for dining, cooking, and conversation; open sightlines to the well-developed Koi pond and lovely backyard landscaping beyond.
“Given the emphasis on sightlines, one of my early decisions was to bring the footprint for the new porch further into the backyard so that the pond would be a focal point from the sitting area,” Parker explains. “That said, the porch is much more a product of specific “use” requirements than a traditional L-shaped wraparound porch would have allowed.”
Moreover, the designated “use” zones are carefully articulated spatially and architecturally. The 144 sq. ft. conversation area, for instance, is situated below a tray ceiling accentuated in old wood that outlines the pyramid-shaped roof overhead.
A wrought iron chandelier dangles down from the center
of a perfect square. The decorative touch reinforces the
sense that the seating area is a separate pavilion within a sweeping visual continuum.
“Our goal was to create psychologically private spaces dispersed within an open and airy whole,” Parker observes.
By extension, the 9’ x 12’ dining area— which now includes a wooden table and two benches under a pair of pendant lights— is both convenient to sundry food preparation options and safely removed from any gratuitous foot traffic.
The room’s piece d’ resistance, however, is the 825 pound wood-fired pizza oven situated on the western elevation. Made in Italy, the oven was delivered in large clay sections. To prepare the site, Parker and team had to first design and build a concrete masonry foundation with a footer that is some two feet below grade. All additional porch floor framing extends out from the oven’s necessary undergirding.
The oven also required a chimney which rises 15 feet on the outside wall and, in accordance with local code, is at least 10 feet from the nearest peak.
“It gets pretty technical,” Parker confesses. “But this is a one-of-a-kind feature that really suits the neo-Tuscan interior design and— more importantly— it’s a great source of family fun.”
Sun Design Remodeling frequently sponsors tours of recently remodeled homes as well as workshops on home remodeling topics. Headquartered in Burke, the firm recently opened a second office in McLean. For Information: 703.425.5588 or www.SunDesignInc.com.

