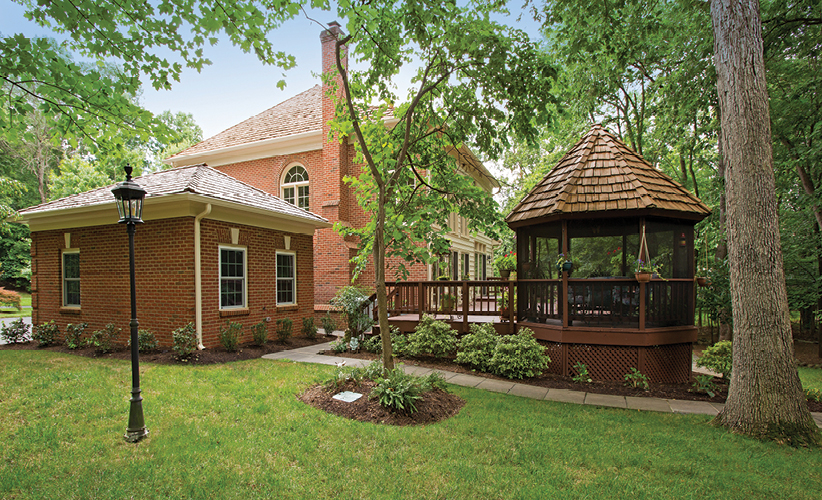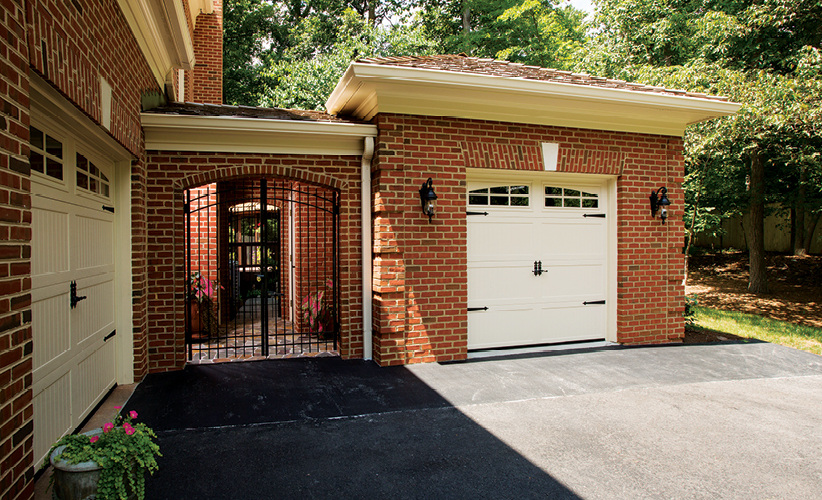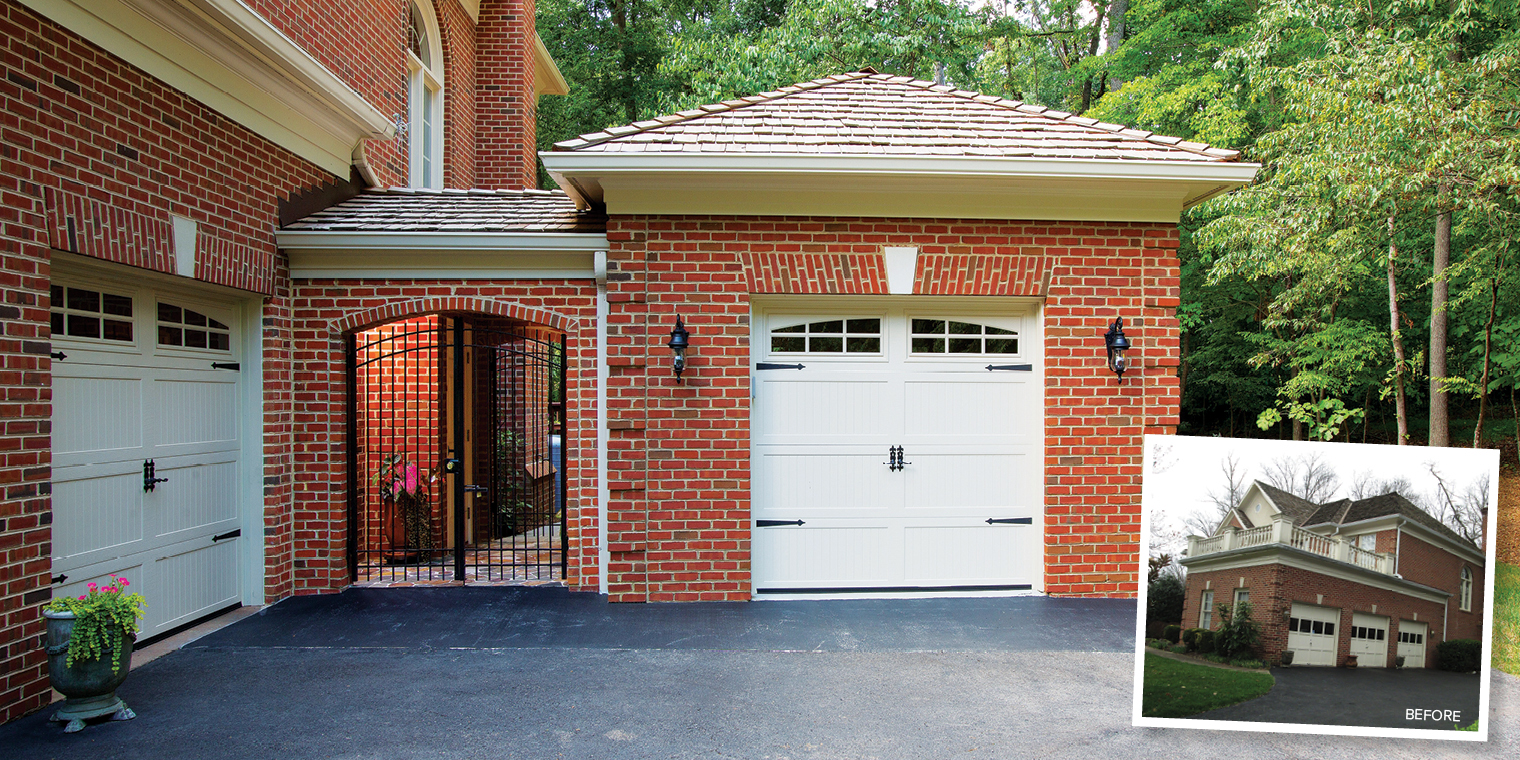Residential Detached Structure Wins COTY Grand for Sun Design Remodeling
A detached garage and breezeway added to a 25-year-old Georgian-style residence in Clifton has won a “Contractor of the Year” (COTY) Grand award for Sun Design Remodeling Specialists.
The three-part design—which combines a new “carriage house” detached garage, a double-gated arched breezeway and a blue-stone garden walkway—reconciles the side elevation of a 6,000 square foot house with an existing rear deck and gazebo.

After close-up: The plan seamlessly integrates into an existing backyard deck and gazebo. The new bluestone walkway sets up a garden walk brimming with flowering trees and plants.
The remodel to the home of Richard and Carolyn Stiener was named best “Residential Detached Structure” by the National Association of the Remodeling Industry (NARI) metro DC chapter.
Combining a skillful architectural elaboration with improved functionality, the multi-component solution was designed to strengthen the relationship between a circa 1990s brick-facing house and a rear deck and outdoor entertainment area. The makeover reduces the unnecessarily broad parking mat for a three-bay garage and reconfigures the relationship of house and grounds by introducing an appropriately massed outbuilding linked to the house by an arched hyphen.
“I wanted a garage to house two vehicles I had been storing off-site,” says Richard Stiener, who is retired. “We had sold an out-of-state residence and I needed a new place for my Jeep Scrambler and my Harley-Davidson—both of which are sources of a lot of personal pleasure”
In the end, the remodeling appreciably responds to Stiener’s passion for classic vehicles and better rationalizes an existing plan, as follows:
- 3 18′ x 25′ garage designed to house a Jeep Scrambler and Harley-Davidson motorcycle brings Stiener’s hobbying interests within a convenient reach of the house;
- 3a 9’x3′ breezeway with a wrought-iron double gate links garage and house; the gate is a security measure but also appropriately articulates existing design detail;
- 3a 3′ wide contoured blue-stone pathway now connects the garage side of the house to a back deck and gazebo forming a garden walk that visually unifies house and grounds.
To create a cohesive architectural statement, Sun Design’s Katie Coram proposed the carriage house design as a unifying motif. Doors to three existing garage bays were changed to carriage house style to match the new detached garage.
Decorative keystones, brick soldier course, and corner quoin treatment borrowed from the house were introduced to achieve a sympathetic elaboration.
The roof line and cedar shake roofing materials also match details in the main house, which is consistent with architectural tradition.

After close-up: The crisply articulated brickwork includes decorative keystones, brick soldier course, and corner quoin treatment designed to match existing exterior detailing. Roof line and cedar shake shingles also match main house detailing. The custom-designed wrought iron double gate in the archway draws on period style, but also provides security.
As a practical matter, windows on both the side and rear elevations of the new garage provide Stiener with the natural light needed to work on his Jeep or motorcycle as needed. New storage closets on either side of the breezeway now house motorcycle gear, and garden tools.
Ironically, the COTY-grand winning project did not start as the main event. Sun Design had been contracted to upgrade the existing kitchen. In the course of executing the first assignment, Stiener decided he might be interested in bringing his Jeep and motorcycle on to the property. The first thought was to extend the existing 3-bay garage, but drawings revealed that this would not be a practical solution.
“Extending the garage invited too much massing,” Coram says. “It made more sense to re-define the space between the garage and the backyard play area– which was open and largely nondescript. The detached garage and archway add a compelling new elevation that completes an unfinished picture.”
Coat hooks inside the breezeway make it easy for the Stieners to retrieve garden togs or attire appropriate for auto mechanics.
Asked if he was surprised that the project had been singled-out for top honors, Stiener noted that the remodeler had really been steps ahead of his needs at every turn.
“Sun Design provided brilliant ideas and—better yet—the whole crew was fun to work with. In my view, they certainly deserve to be recognized in this way.”
Sun Design Remodeling frequently sponsors design and remodeling seminars as well as tours of recently remodeled homes. Headquartered in Burke, Sun Design also maintains an office in McLean, VA. For more information: visit www.SunDesignInc.Com, or call 703/425-5588.
Pictured at top:
Best of category. A 3-component outbuilding solution designed for a Georgian-style home in Clifton has won a “Contractor of the Year” Grand award for Sun Design Remodeling. The period design was judged the top “residential detached structure” in the Washington metro area by local chapter of the National Association of the Remodeling Industry (NARI). The plan includes an arched breezeway and an a bluestone garden walk linked to a rear gazebo
Before Extending the existing 3-bay garage ran the risk disrupting the symmetry of existing elevations.






