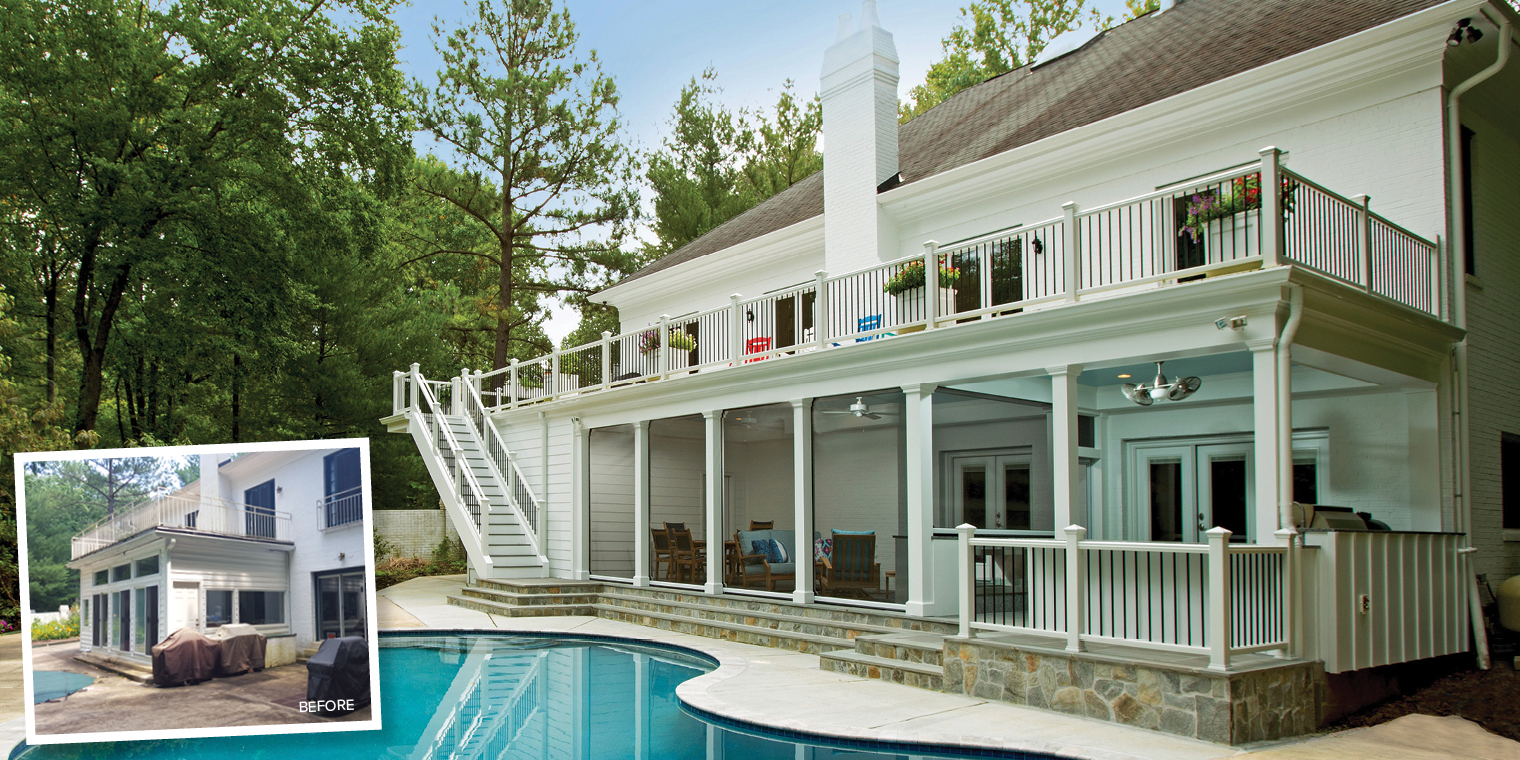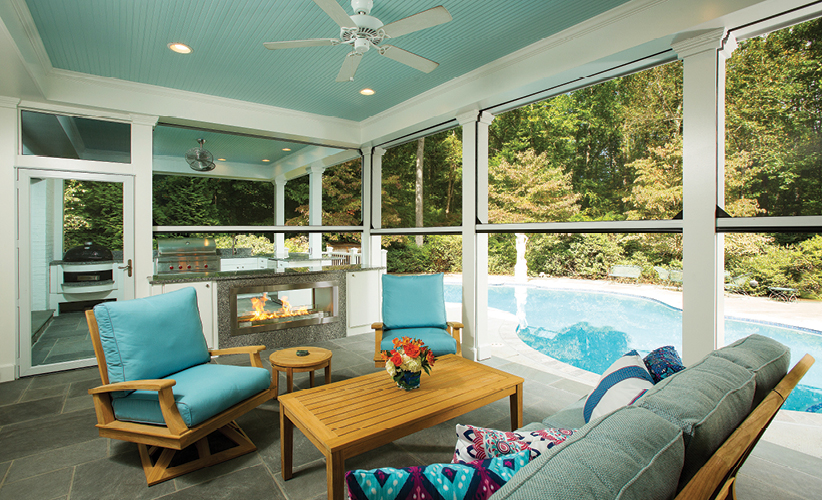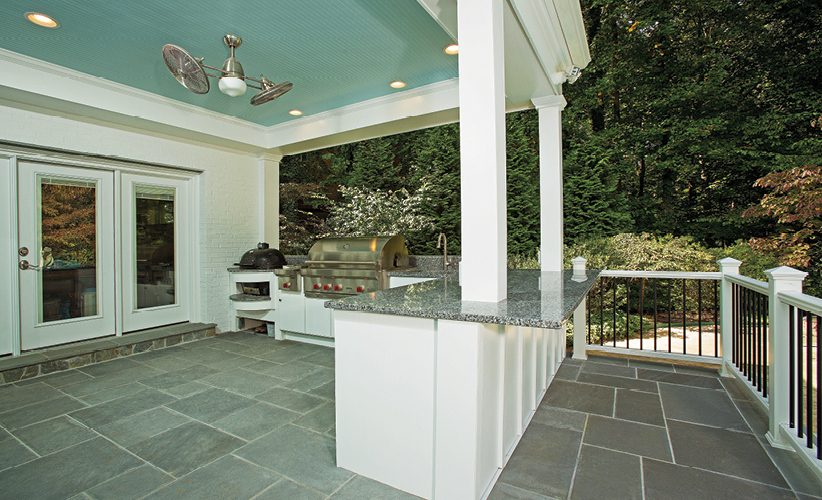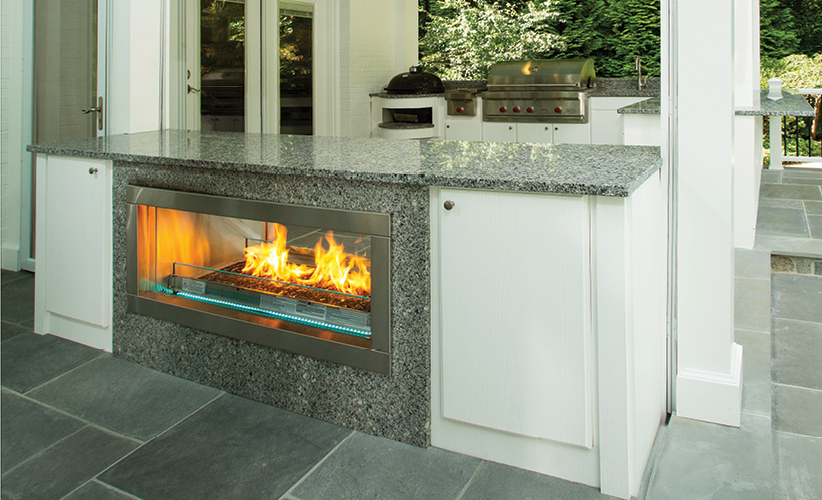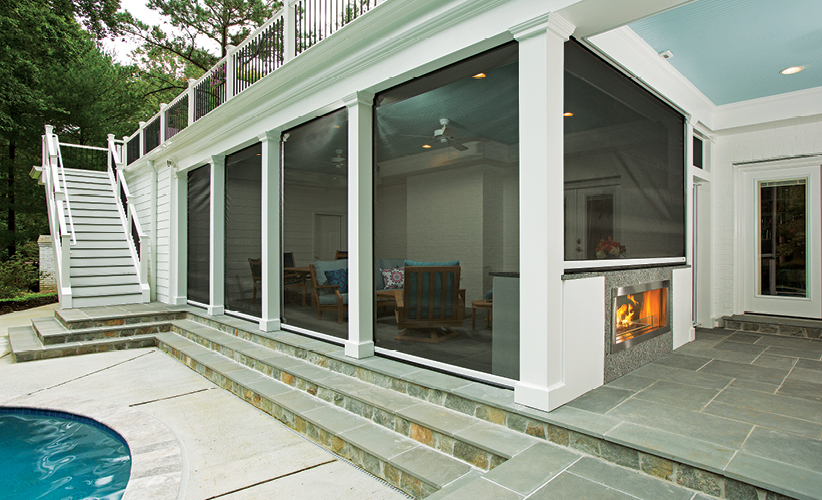Sun Design Remodeling Wins Regional “Contractor of the Year” award (COTY) For Best “Outdoor Living Solution”
An indoor/outdoor solution to a Colonial-style residence in McLean has won a regional “Contractor of the Year” (COTY) Grand award for Sun Design Remodeling Specialists.
The two-tier design—which combines an open-air flagstone patio and outdoor kitchen with an overhead balcony—reconciles the rear elevation of a 3,200-square-foot house with an existing pool.
The remodel to the home of Andy and Diane McColl was named Best Outdoor Living Solution in eleven southern states by the National Association of the Remodeling Industry (NARI). The project had previously been named a merit-award winner in the same category by NARI’s metro DC chapter.
Combining a skillful architectural elaboration with a radically improved functionality, the structure was designed to strengthen the relationship between a circa 1970s brick- facing house and a pool that had been added a few years later The makeover replaces a rear sun room which had fallen into disrepair. The new porch and balcony span over 900 square feet at each level, the entire rear elevation of the 45-year-old home.
“We were looking to create an indoor/outdoor space that would satisfy our warm- weather entertainment requirements,” says Andy McColl, who has retired. “We had used the pool a lot when the kids were growing up, but we’ve been empty-nesters for years now. We mainly wanted to renovate the back of the house to better suit our current lifestyle.”
An earlier rear elevation proposal designed by a local architect had not been built. McColl credits Bob Gallagher, president of Sun Design, with re-awakening his enthusiasm for the possibilities by helping him prioritize the core project’s primary components.
“Bob listened to what wanted,” McColl recalls. “It was his attention to our goals that revived my interest in moving forward.”
In the end, the final plan appreciably responds to McColl’s enthusiasm for indoor-outdoor living.
At ground level, a grilling area abuts a spacious dining and lounging zone, which is next to an enclosed space designed for storage.
The centerpiece of the ground level plan is a 13′ x 14′ outdoor kitchen built on a flagstone patio. The kitchen includes a Primo Oval ceramic grill, a Wolf outdoor grill with side burner and a Sub-Zero refrigerator.
An island featuring a see-through fireplace provides a serving station between the kitchen and the 350-square-foot dining porch. There is also a four-stool dining counter on the poolside of the patio—steps away from the pool.
On the patio’s eastern corner, Sun Design built a 200-square-foot room for storing pool furniture and related outdoor-use equipment. The storage room is accessible from the front elevation, via doors next to the garage.
Over the patio, a 66′ x 14′ open-air deck provides a panoramic view of surrounding woodland as well as an optimal spot for reading, sunbathing or just sitting quietly. The deck is directly accessed from the living room and the master bedroom.
To enhance sight lines, the contractor specified glass doors with narrow frames. The deck is surfaced with watertight Tufdek vinyl flooring.
A number of structural challenges had to be surmounted in order for the project to pass muster with Fairfax County building codes. Because the house was built on a slope in comparatively loose soil, the engineering team found that it was necessary to reinforce the foundation of the porch and veranda. To accommodate, Sun Design excavated down 88” to install a series of carefully spaced concrete footers.
Pipes were re-routed to address earlier drainage concerns and the pool surround was re-surfaced.
The project also incorporates a host of leading-edge technologies as follows:
- To keep insects out, motorized retractable screens can be activated with a handheld remote, or by smartphone app. A weighted slidebar that runs between parallel tracks adjusts the screens which keep out insects and excessive sunlight.
- The double-sided gas fireplace is equipped with a glass wind-deflector that ensures operation in windy conditions; a safety valve turns the gas supply off if the flame goes out. LED strip lighting builds which generate colors reinforce the playful ambiance.
- To enhance available light and indoor/outdoor transition, exterior doors with minimal framing and a larger expanse of glass were installed throughout the house.
On the second level:
- Tufdek vinyl thermally welded to existing flooring assures a watertight rooftop deck. The rails also conceal both lights and a sprinkler system used to water plants.
- Laminated veneer lumber (LVL) from the roof of the storage room was extended to support the staircase. The innovation allowed the staircase to be cantilevered—eliminating the need for supporting posts thereby allowing an unobstructed walking path around the side of the storage room.
McColl notes that the new plan can seat up to fifteen for a poolside party featuring his smoked and grilled delicacies. There are also four rockers on the top balcony.
“Seasonally, the timing is just right,” he adds.
Sun Design Remodeling frequently sponsors design and remodeling seminars as well as tours of recently remodeled homes. Headquartered in Burke, Sun Design also maintains an office in McLean, VA.
Pictured at top:
Whole Rear Elevation: A two-level rear elevation design that sharply improves the indoor/outdoor transition between a 45-year-old McLean residence and an existing pool has won a regional “Contractor of the Year” (COTY) Grand award for Sun Design Remodeling Specialists. The project was named “Best Outdoor Living Solution” in eleven southern states by the National Association of the Remodeling Industry (NARI).
Before: The remodel replaces an old sun room which had fallen into disrepair.

