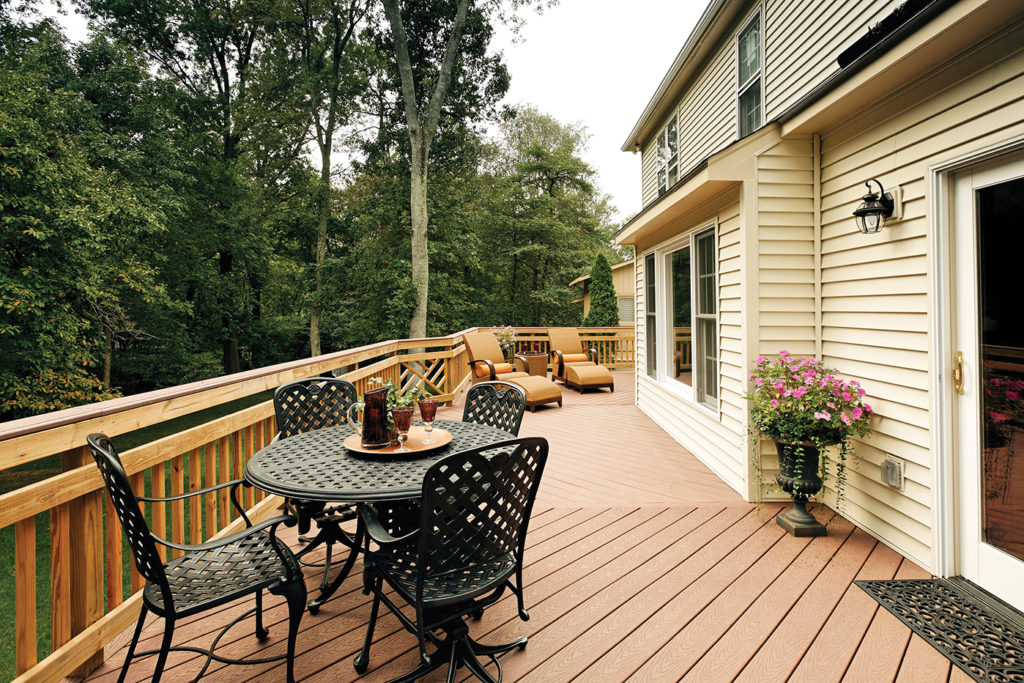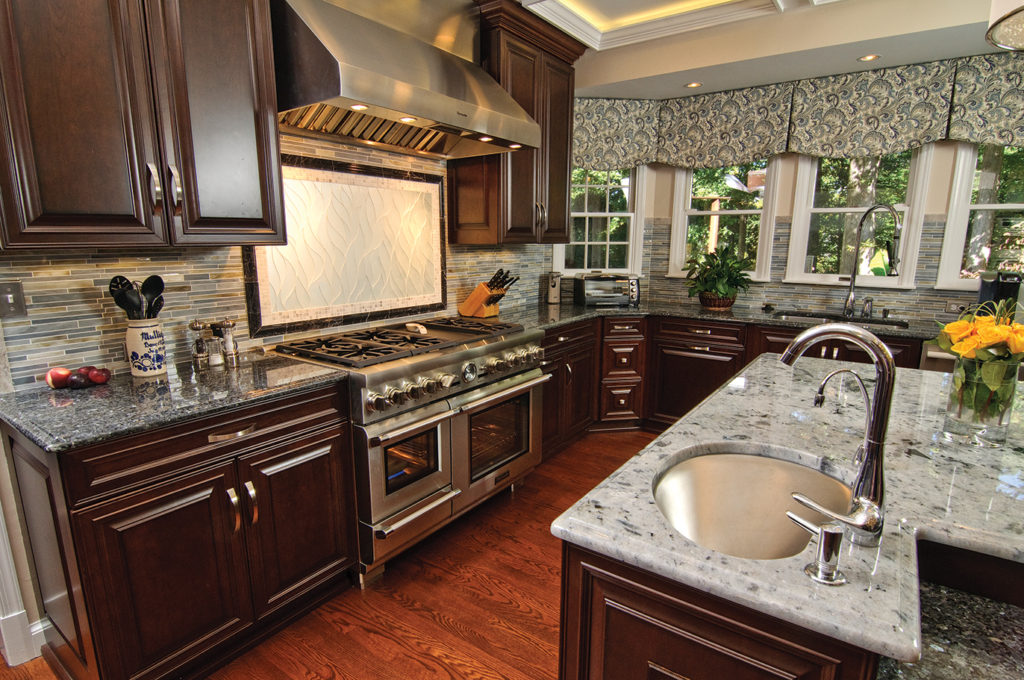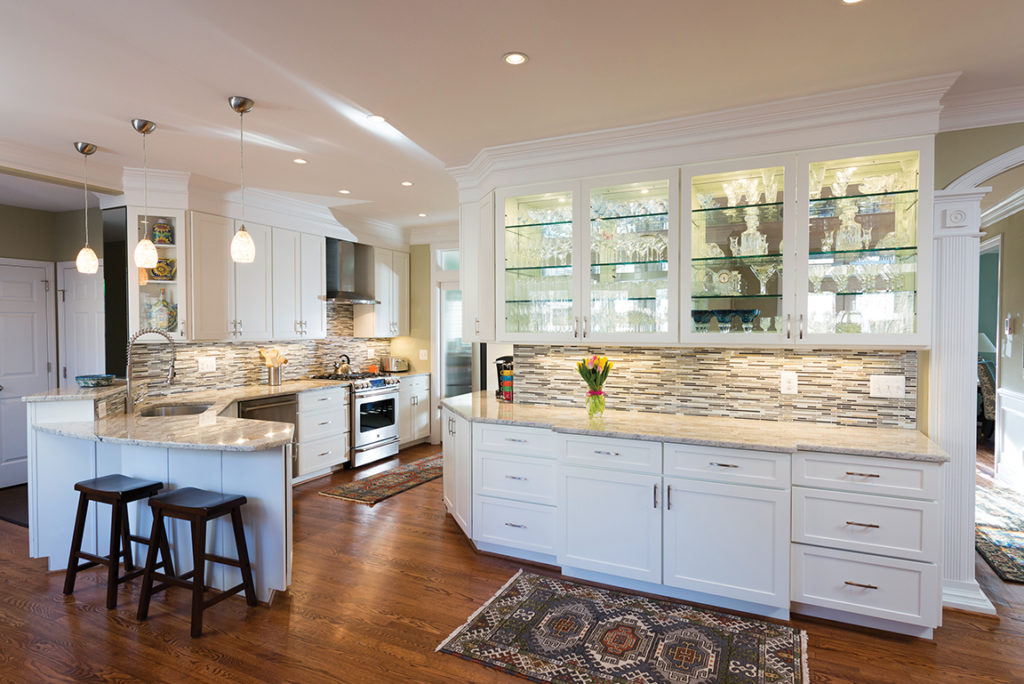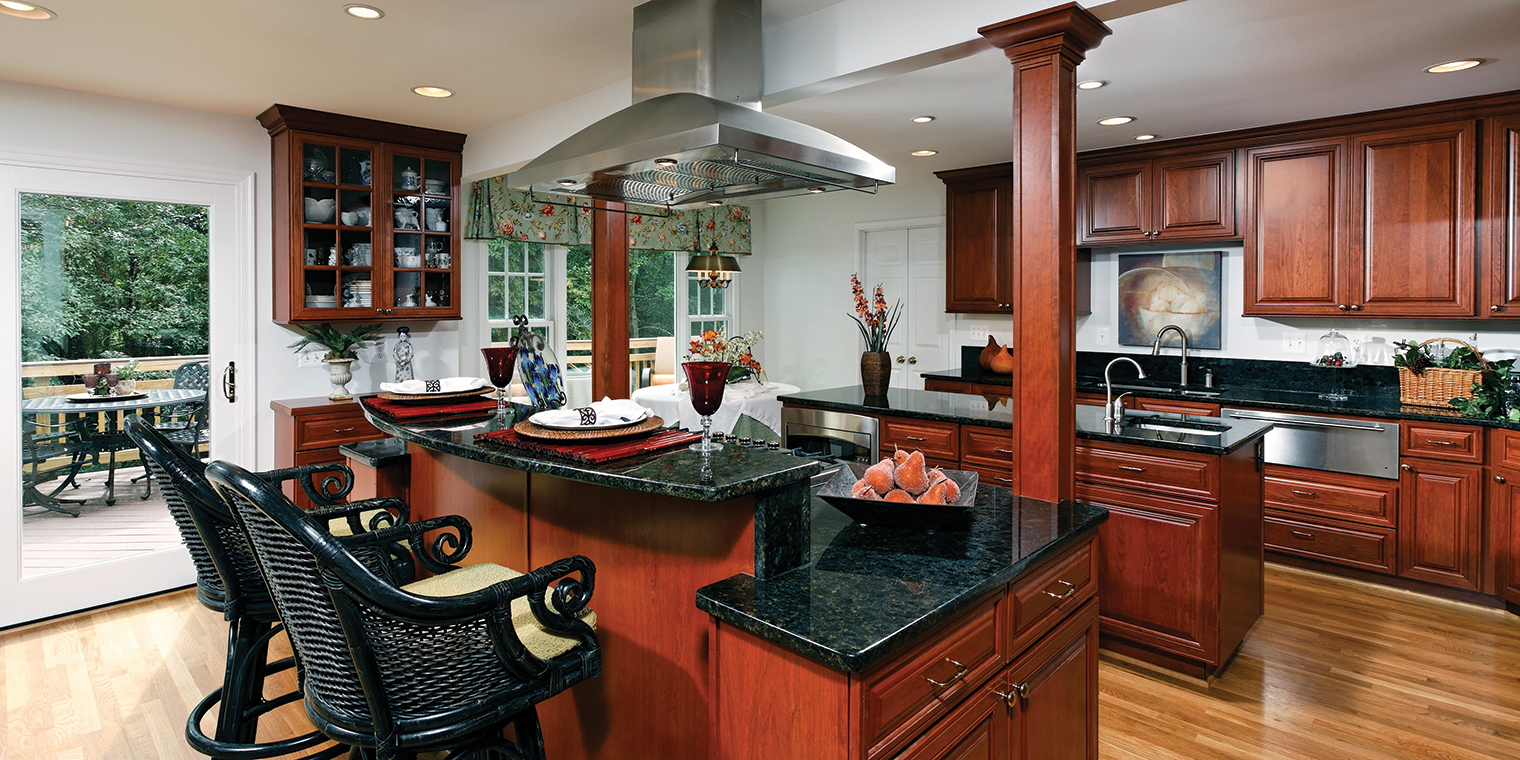It’s that time of year, the season when you re-examine the best ways to use your home as a place for indoor entertainment.
As images family, home and hearth come flooding in, it can be difficult sorting out what you want to do, when and how the changes might be put to use throughout the calendar year.
But if a home is a work-in-progress, a holiday is a wake-up call prompting you to re-consider how well your house serves your aspirations as a head-of-household, and as a host.
“The holiday season inspires homeowners to take a closer look at how well their house works as a place to entertain, and– not surprisingly– a lot of the remodeling action in northern Virginia centers on the kitchen and the spaces around it,” says Craig Durosko, founder of Sun Design Remodeling in Burke.
“As remodelers, we’ve been especially active in introducing kitchen-centric plans in homes that are fifteen years old or more. This is a solution that really makes sense for a world in which hosts have dual responsibilities in food preparation and interaction with guests.”
“A good plan,” he notes “brings food preparation into a highly presentable arena where the host can move in and out easily… checking on a dish, then mingling with guests. The demand for an open kitchen configuration has revolutionized the American home, and designs are becoming more nuanced with each project.”
“Needless to say, the kinds of solutions that we’ve executed are enormously varied– reflecting the diverse tastes and housing styles of our uniquely sophisticated community.”
Vienna
Fine cherrywood finishes and granite counter tops

The Van Wert kitchen suite segues to a rear deck which is now full utilized for entertainment purposes most of the year.
For Jo Lynn Van Wert, the new kitchen in her Vienna home started as a kind of experiment in self-actualization.
“We began by simply looking for some new appliances—that was the starting point, “ says Jo Lynn, “We thought we could maybe knock out a wall to open up the room, but weren’t sure what the wall was supporting.“
Ever resourceful, Jo Lynn downloaded a free CAD (computer aided design) program off the internet and set about learning the intricacies of kitchen makeovers.
“It was a fantastic experience,” she recalls. “I added cabinets and counter space, new appliances…but since I was working with the original footprint, I kept running into space problems. In reality, none of it was feasible. I was a little deflated…then I started talking with Jeremy Fleming.”
Fleming, lead designer with Sun Design Remodeling in Burke, let the Van Werts in on a few trade secrets.
By relocating an adjacent dining room door, a longer wall surface ideal for additional cabinets could be created. The opposite wall might be replaced by an I-beam with vertical support columns; this change would integrate features of the existing family room (including a stone-faced hearth) with the kitchen and allow for a food preparation island and a free-standing range.
“The project took on a life of its own, but it was a logical progression,” Jo Lynn recalls. “Three months after meeting Jeremy, we started construction and four months after that, we were finished. Amazing.”
The raw numbers are impressive: the kitchen has more than doubled in size – from 230 sq. ft. to 517 sq. ft.; over 100 sq. ft. were added to the rear deck; and the new family room is a third bigger than the old one.
Moreover, the family has more cabinet space than anyone thought possible. Fully 51 linear feet of custom-built cherrywood cabinets line the walls and surround the appliances. A glass display cabinet in the corner is reserved for the special and sentimental. “I never have to stack and re-stack,” says Jo Lynn. “Now everything has its proper place.”
And the project’s aesthetics are even more impressive, since not all “kitchen-centric entertainment suites” manage to so sublimely balance function and beauty.
“We tried to limit the design elements to a few visual components that work well together,” says Fleming. “The stainless steel appliances and white oak flooring complement the granite countertops and cherry wood cabinets. We also were careful to disperse the cabinets, so they wouldn’t seem monolithic. The resulting interior is a composition that reconciles texture, tone and color.”
“The formal finish work was largely dictated by necessity,” says Fleming. “For example, the cherrywood columns replace a load-bearing wall. There’s a variety of textures and forms—but balance is the key.”
Oak Hill
The chef gets his kitchen

With a six-burner range oven, two refrigerators and food preparation island forming the chef’s work triangle, it’s easier to prepare complex dishes. Task lighting provides visual support needed to tend to fine details.
For Dave Mulligan, the Mulligan family’s passionate cook, the whole house remodeling proposal already on the table didn’t become personally interesting until the conversation shifted to the kitchen.
“Suddenly I saw that our kitchen was stuck in the 1980s,” Mulligan admits. “It just was not designed to be a place where guests would gather in the same way they do in the living room or dining room.”
With its U-shaped counter surfaces, 30 inch cook top range, limited storage and dim lighting, the old kitchen was decidedly backstage—the humble cockpit where the cook toiled away out of view.
As if to stress the point, one leg of the existing counter top sequestered the cook’s zone from the breakfast table and family room. When there was a party underway, it was up to Dave or his wife Nancy to regularly convey edibles between the kitchen and the formal entertainment areas.
“I understood how an open kitchen-centric plan was supposed to function,,” Mulligan says.” But it’s the details that make it work, and that’s where design expertise really counts.”
To this Craig Durosko adds: “The kitchen’s work zones were pretty well rationalized. The real question was: how well does the space serve the Mulligan’s requirements— functionally and aesthetically?”
To create a more fluid relationship between the kitchen and the front to the house, Durosko and team relocated an obtrusive hall closet, widening an archway so that the kitchen would be in view from the front foyer.
Sightlines being critical, ceiling-flush HVAC bulkheads were re-routed to make way for tall cabinets trimmed in crown molding. Other finish work details—cherrywood cabinet facings, stainless steel appliances, textured marble backsplashes— converge to present a warmly textured, yet visually neutral surface.
All of which opened up the possibilities for a still more differentiating design element: a custom-designed coffered ceiling.
“The ceiling is one of the best features of the new kitchen,” Mulligan says. ”It beautifully defines the whole space.”
On the other hand, there’s much to be said for the custom-designed food preparation island and dining counter. With it’s 6’ x 6’ x 8’ triangular surface, the configuration perfectly supports food preparation and clean-up tasks while accommodating place settings for three.
To make the island still more inviting, seats at the counter are slightly lower than standard height, a psychological invitation to join the party reinforced by the soft-leather chairs.
“You’re dining in the chef’s kitchen now, “Mulligan says. “It’s great spot to sample dishes, sip wine…and enjoy.”
Fairfax Station
Raising the roof, removing walls, re-integration

By eliminating a wall dividing the kitchen (left) and the family room and introducing a floor-to-ceiling custom cabinet, a new space plan effectively unifies the entire first floor of a Fairfax Station center hall Colonial.
Sometimes most dynamic possibilities for an interior design solution may only be revealed in unexpected ways and over time. The owners of a Fairfax Station colonial were certain they had “made the house their own” when they remodeled the kitchen fourteen years ago.
The makeover had everything: a U-shaped counter with easy access to stove, refrigerator and clean-up; pleasant maple cabinets; a pantry in an adjacent family room.
Moreover, the plan discretely partitioned the kitchen from the family room; the cook’s work space from the breakfast nook.
But fast forward a few years, and what a difference a stunning realization can make.
Now empty-nesters, the couple had been looking at ways to deepen their satisfaction with their home—which is situated in a lovely leafy setting, and is frequently the site of extended family entertaining.
The large screen porch off the family room was designed to segue into well-landscaped acreage complete with decking, hot tub and sports court. The window wall in the breakfast room, likewise, exists principally to emphasize the home’s visual connectivity to natural surroundings.
All these matters considered: why shouldn’t the kitchen also be an “open” affair, a place where the cook can interact with guests while still enjoying the omnipresence of a beautiful day?
Still, the revolution in the owner’s thinking about the kitchen had humble origins, beginning with a simple desire for a wider, deeper refrigerator.
Asked for a solution, Sun Design’s Liz Lee proffered a plan that would accommodate a deeper refrigerator, yet also pointed to larger horizons that might feasibly be pursued.
“Raising a ceiling usually makes a room seem much larger. Especially when you have the kind of indoor/outdoor connectivity this house was designed to profile,” she says.
Working with rooms that suddenly seemed expansive, even generous, Lee’s plan deftly reconfigures the 90 square foot galley kitchen into a more confluent relationship with the breakfast nook and family room.
To gain floor space for new appliances, the designer relocates the doorway between the kitchen and dining room to the middle of the wall, installing a pair of frosted glass pocket doors for both privacy and added natural light.
Deleting the cumbersome pantry between the kitchen and the family room, the designer next opens up the space by wrapping an interior wall with custom-designed floor-to-ceiling cabinetry.
Situated between a pair of archways linking the house from front to back, the piece features two glass-facing cabinets back lit to artful effect. As the new home for the couple’s stemware and fine china, the built-in displaces a bulky space-consuming hutch in the breakfast nook. Better yet, its 8’ x 2’ bianco romano granite surface more than triples the kitchen’s horizontal serving capacity.
Meanwhile, a substantially larger refrigerator, wine cooler and microwave now occupy formerly restricted kitchen floor space which opens invitingly into the family room.
Roughly paralleling the new cabinet console, a curvilinear multi-level surface that gracefully curves into breakfast nook replaces the existing L-shaped counter. Equipped with a pair of stainless steel clean-up sinks and a dining counter with two stools, the new design functions as a casual mid-room gathering spot– steps from the breakfast table, an easy stride from the mudroom, new pantry and laundry room.
Better yet, the new interior allows the owner to take in the backyard views while standing at the sink.
Balancing the panoramic sight lines, the thoughtful finishwork gives the space its panache and brighter, lighter ambiance. A stone and glass tile backsplash unifies kitchen walls with the elegant new china cabinet. Crown molding and other detailing marry the bold new built-in to the home’s fundamentally formal interior design elements.
“The execution is pretty consistent with what has come to be known as transitional design style,” Lee observes. “Formal elements carefully integrated into an open plan allow for easier interaction within a cohesive aesthetic presentation.”
For the owners, that also means it’s easier to tend to the kitchen while also entertaining and, as the holidays approach, the timing couldn’t be better.
Sun Design Remodeling frequently sponsors tours of recently remodeled homes as well as workshops on home remodeling topics. Headquartered in Burke, the firm also maintains an office in McLean. For information: 703.425.5588 or www.SunDesignInc.com






